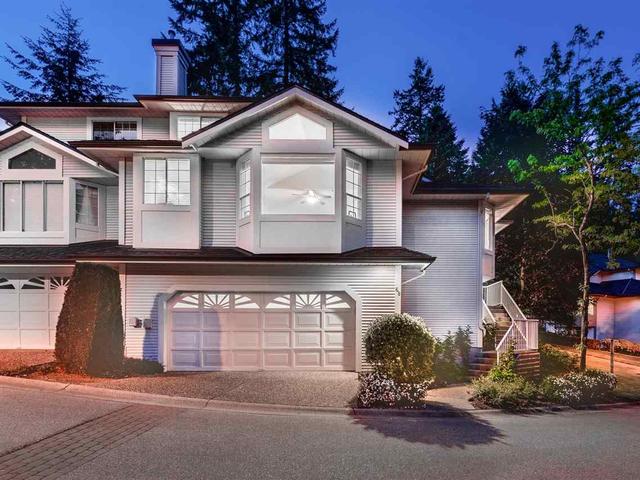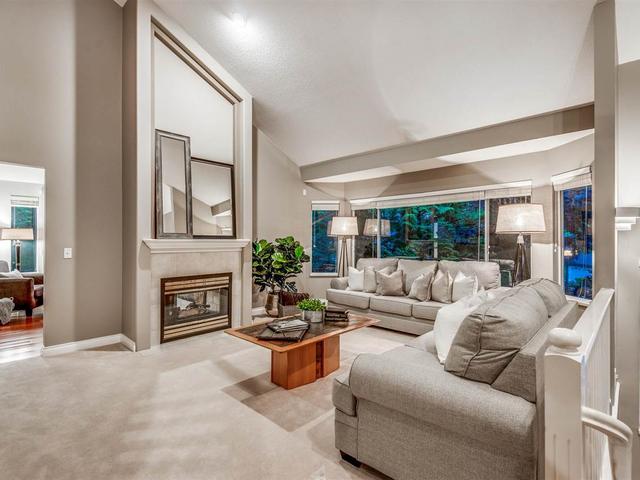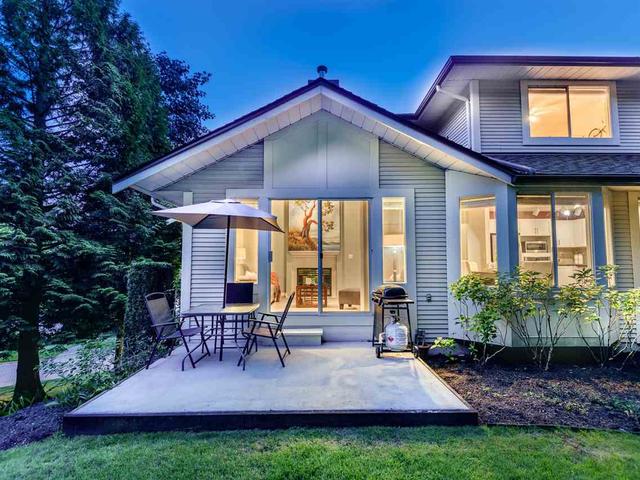| Name | Size | Features |
|---|---|---|
Living Room | 14.67 x 14.67 ft | |
Family Room | 11.75 x 11.92 ft | |
Kitchen | 9.50 x 11.92 ft |
68 - 101 PARKSIDE DRIVE




About 68 - 101 PARKSIDE DRIVE
68 - 101 Parkside Drive is a Port Moody condo which was for sale. It was listed at $1349900 in June 2021 but is no longer available and has been taken off the market (Sold) on 10th of June 2021.. This condo has 5 beds, 4 bathrooms and is 3273 sqft. Situated in Port Moody's Heritage Mountain neighbourhood, Newport Village-North Shore Port Moody, Summitt View, Westwood Summit and Upper Eagle Ridge are nearby neighbourhoods.
101 Parkside Dr, Port Moody is only a 10 minute walk from Starbucks for that morning caffeine fix and if you're not in the mood to cook, Gourmet Chinese Restaurant and Hanayuki Sushi are near this condo. Nearby grocery options: IGA is a 10-minute walk. If you're an outdoor lover, condo residents of 101 Parkside Dr, Port Moody are only a 11 minute walk from Shoreline Park, Rocky Point Park and Bramble Park.
For those residents of 101 Parkside Dr, Port Moody without a car, you can get around quite easily. The closest transit stop is a BusStop (Southbound Heritage Mountain Blvd @ Parkside Dr) and is not far, but there is also a Subway stop, Moody Centre Station Platform 1, a 15-minute walk connecting you to the TransLink. It also has (Bus) route 183 Moody Centre Station/coquitlam Central Station nearby.

Disclaimer: This representation is based in whole or in part on data generated by the Chilliwack & District Real Estate Board, Fraser Valley Real Estate Board or Greater Vancouver REALTORS® which assumes no responsibility for its accuracy. MLS®, REALTOR® and the associated logos are trademarks of The Canadian Real Estate Association.
- 4 bedroom houses for sale in Heritage Mountain
- 2 bedroom houses for sale in Heritage Mountain
- 3 bed houses for sale in Heritage Mountain
- Townhouses for sale in Heritage Mountain
- Semi detached houses for sale in Heritage Mountain
- Detached houses for sale in Heritage Mountain
- Houses for sale in Heritage Mountain
- Cheap houses for sale in Heritage Mountain
- 3 bedroom semi detached houses in Heritage Mountain
- 4 bedroom semi detached houses in Heritage Mountain
- There are no active MLS listings right now. Please check back soon!

