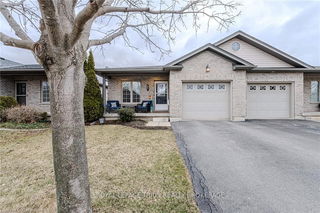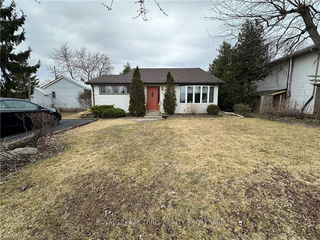Size
-
Lot size
6000 sqft
Street frontage
-
Possession
Flexible
Price per sqft
$423 - $577
Taxes
$3,498.18 (2023)
Parking Type
-
Style
Backsplit 4
See what's nearby
Description
Nestled Among The Evergreens Sits This Well Maintained 4 Level Back Split. With 1,440 Sq.Ft. Of Living Space. The Main Floor Features Cathedral Ceilings In The Kitchen, Dining Room, Living Room & Dinette. But That's Not All. Off The Dinette You Find Yourself Relaxing In A Gorgeous Sun Room. The Second Level Has Two Generous Sized Bedrooms Along With A 4 Pc Bath. On The Lower Level You Will Find A Cozy Family Room Complete With Gas Fireplace, Perfect For Those Family Movie Nights.. To Finish Off The Lower Level There Is A Third Bedroom And 3 Pc Bath. The Private Rear Yard Is A Great Spot For Entertaining Family And Friends. This Home Is A Must See. Minutes From Shopping, Dining, Marina, Beach And Many More Amenities.
Broker: RE/MAX ESCARPMENT REALTY INC., BROKERAGE
MLS®#: X5992757
Property details
Parking:
3
Parking type:
-
Property type:
Detached
Heating type:
Forced Air
Style:
Backsplit 4
MLS Size:
1100-1500 sqft
Lot front:
60 Ft
Lot depth:
100 Ft
Listed on:
Mar 28, 2023
Show all details







