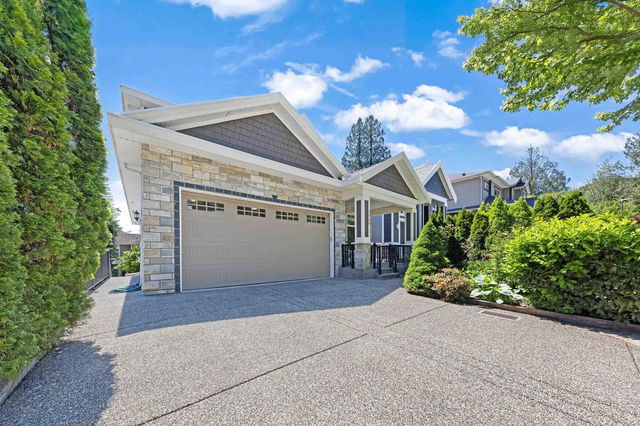Beautiful Family Home in Oxford Heights! Well suited for MULTI-GENERATIONAL FAMILIES with 3 levels, Spacious 3,940 SF LAYOUT, 7 BEDROOMS in total (4 up), OFFICE, 4.5 BATHS, & LEGAL 2 BEDROOM SUITE sited on a LARGE 11,552 CUL-DE-SAC lot. Many FEATURES…Bright & Spacious with high ceiling & open staircase, Gourmet Maple Kitchen with Island, Gas Stove, Stainless Steel Appliances, Granite Counters & a wonderful relaxing DECK off the Family Room. As well, Hardwood Floors on the main floor, 2 Gas Fireplaces, Cool A/C, 2 Laundry Rooms, & 2 Car Garage. The yard is Perfect for Entertaining & Kid Safe! Rare front & back streets. LOCATION: Bordering Coquitlam & Burke Mountain, Steps to Minnekhada Regional Park & nature trails. SCHOOLS: K-5 Leigh, 6-8 Minnekhada Middle, 9-12 Terry Fox.








