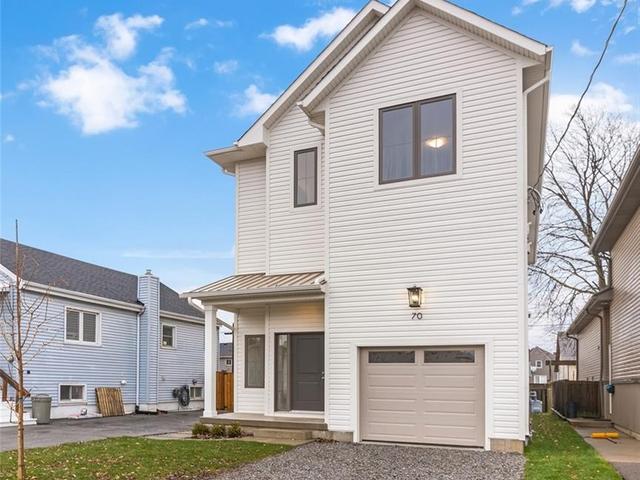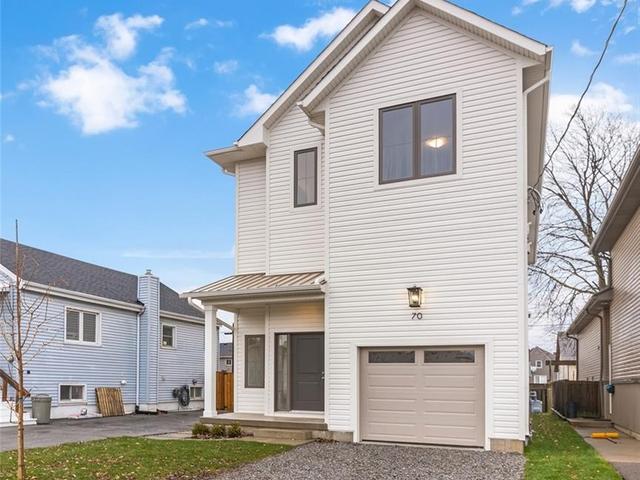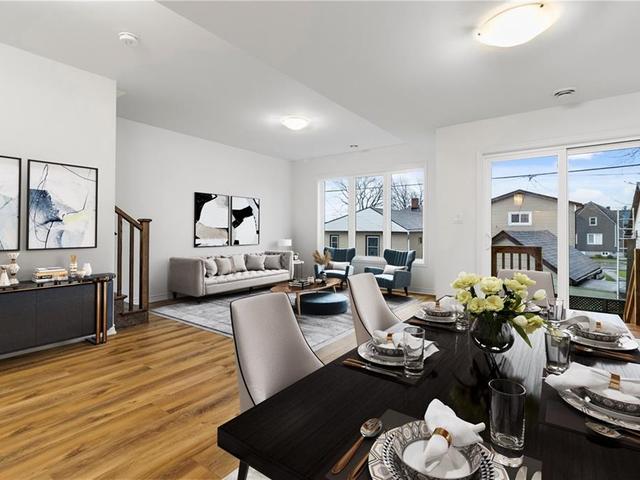Property Details
Heating Type:
Forced Air
Parking:
4
Parking Type:
Garage
Property Type:
Detached
Lot Front:
9.14 M
Lot Depth:
29.57 M
Virtual Tour:
NA



You can find 70 Knoll St in the area of Port Colborne. The nearest major intersection to this property is Brown's Line and Lake Shore Blvd, in the city of Port Colborne. , and the city of Wainfleet is also close by.
70 Knoll St, Port Colborne is a 31-minute drive from McDonald's for that morning caffeine fix. For those that love cooking, Pupo's Super Market is a 13-minute drive. Love being outside? Look no further than Seaway Park, Merritt Island Park or Chippawa Park, which are only steps away from 70 Knoll St, Port Colborne.
Getting around the area will require a vehicle, as the nearest transit stop is a "MiWay" BusStop ("Lakeshore Rd West Of Hazelhurst Rd") and is a 90-minute drive