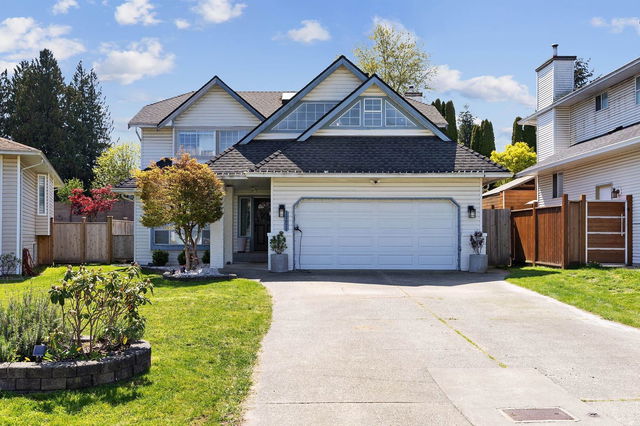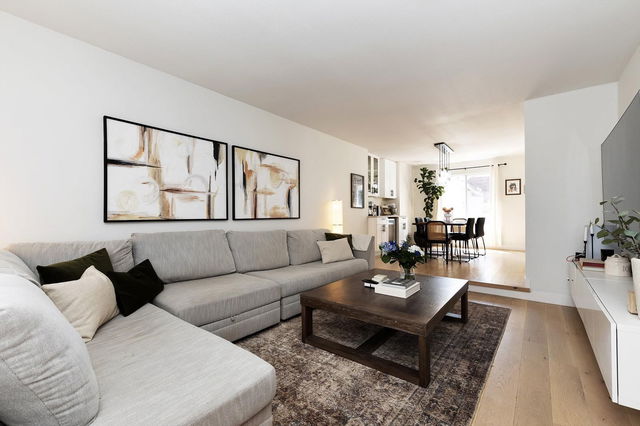Size
235 sqm
Lot Size
741.27 sqm
Price /sqft
$592
Street Frontage
NA
Area
Style
Single Family Residence



235 sqm
741.27 sqm
$592
NA
Single Family Residence
You can find 12028 Chestnut Crescent in the area of Pitt Meadows. , and the city of Maple Ridge is also close by.
12028 Chestnut Crescent, Pitt Meadows is only a 9 minute walk from Tim Hortons for that morning caffeine fix and if you're not in the mood to cook, Sango Japanese Restaurant and Blenz Coffee are near this property. Groceries can be found at Real Canadian Superstore which is not far and you'll find Save-On-Foods a 14-minute walk as well. Cineplex Odeon Meadowtown is only at a short distance from 12028 Chestnut Crescent, Pitt Meadows. 12028 Chestnut Crescent, Pitt Meadows is a 6-minute drive from great parks like Memorial Peace Park, Derby Reach Regional Park and Kanaka Creek Regional Park.
For those residents of 12028 Chestnut Crescent, Pitt Meadows without a car, you can get around quite easily. The closest transit stop is a BusStop (Eastbound Mall Access Rd @ Meadowtown Centre) and is a short distance away, but there is also a Subway stop, Lincoln Station Platform 2, a 13-minute drive connecting you to the TransLink. It also has (Bus) route 719 Meadowtown/fraser Way, (Bus) route 722 Meadowtown/bonson, and more nearby.