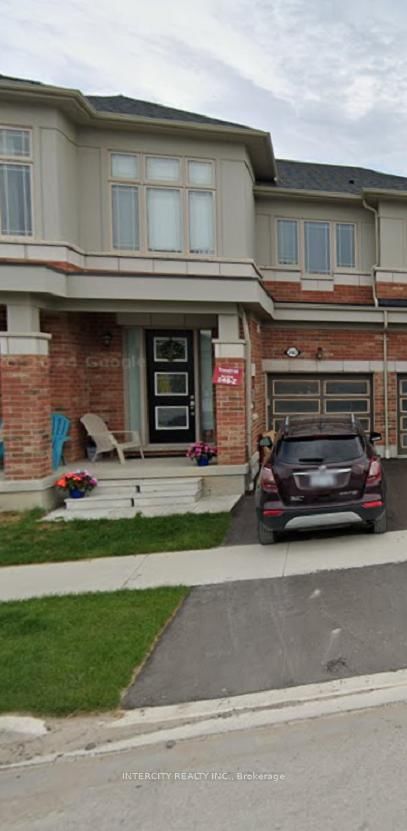Size
-
Lot size
2627 sqft
Street frontage
-
Possession
Flexible
Price per sqft
$495 - $659
Taxes
$1,609.43 (2025)
Parking Type
-
Style
2-Storey
See what's nearby
Description
This stunning brand-new corner townhome offers the perfect blend of elegance, functionality, and modern design, boasting 1,850 sq. ft. of above-ground living space across four thoughtfully designed levels. The open-concept main floor features soaring 9-foot ceilings, expansive windows that flood the space with natural light, and a seamless flow between the modern kitchen, dining area, and living room. A walk out to the backyard extends your living space outdoors ideal for entertaining or relaxing. The great room is highlighted by a fireplace with a built-in TV nook, adding warmth and style to the heart of the home. Upstairs, the spacious primary suite includes a walk-in closet and a private 3-piece ensuite. Three additional bedroom each with its own closet, share a beautifully finished 3-piece bathroom. The second-floor laundry room adds everyday convenience. This home delivers the comfort and modern features your lifestyle demands, all in a desirable location close to major routes and amenities.
Broker: ROYAL LEPAGE ASSOCIATES REALTY
MLS®#: E12202492
Property details
Parking:
3
Parking type:
-
Property type:
Att/Row/Twnhouse
Heating type:
Forced Air
Style:
2-Storey
MLS Size:
1500-2000 sqft
Lot front:
29 Ft
Lot depth:
90 Ft
Listed on:
Jun 6, 2025
Show all details
Rooms
| Level | Name | Size | Features |
|---|---|---|---|
Main | Foyer | 0.0 x 0.0 ft | |
Second | Bedroom 3 | 0.0 x 0.0 ft | |
Second | Bedroom 2 | 0.0 x 0.0 ft |
Show all
Instant estimate:
orto view instant estimate
$19,657
lower than listed pricei
High
$994,026
Mid
$969,343
Low
$930,860
Have a home? See what it's worth with an instant estimate
Use our AI-assisted tool to get an instant estimate of your home's value, up-to-date neighbourhood sales data, and tips on how to sell for more.







