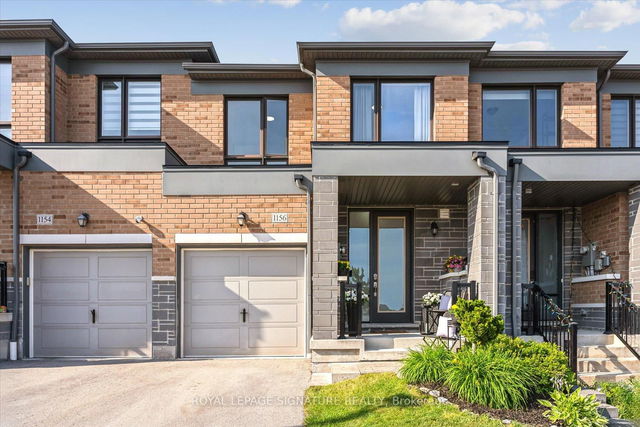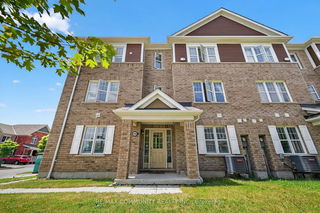Size
-
Lot size
1679 sqft
Street frontage
-
Possession
Other
Price per sqft
$533 - $727
Taxes
$5,667 (2024)
Parking Type
-
Style
2-Storey
See what's nearby
Description
Step into this freshly painted and beautifully maintained freehold townhome, located in the sought-after Brookfield master-planned community of Seaton. With its contemporary curb appeal and tasteful interior finishes, this home offers a smart, functional layout in a thriving, family-friendly neighbourhood. The main floor welcomes you with 9-foot ceilings and light hardwood flooring, creating a bright, airy atmosphere. A stained oak staircase with upgraded iron pickets adds a touch of elegance and flow between the levels. At the heart of the home is the spacious open-concept living area, thoughtfully designed for both everyday comfort and entertaining. The living room features a large picture window that fills the space with natural light and flows effortlessly into the bright eat-in kitchen. Outfitted with extended-height cabinetry, stainless steel appliances, and ample quartz counter space, the kitchen is both functional and stylish. The eat-in area provides the perfect spot for casual family meals, and the walk-out to the backyard via a deck adds an easy indoor-outdoor element. Upstairs, the spacious primary bedroom boasts a large walk-in closet, a sun-filled picture window, and a 3-piece ensuite. Two additional bedrooms include double closets and floor-to-ceiling windows, filling the rooms with warmth and brightness while offering great flexibility for family and guests. The unspoiled basement offers a world of possibilities with a 3-piece rough-in, ready for your imagination. Plenty of storage space, makes it as practical as it is promising. Set in a peaceful residential area, just steps from Rick Johnson Memorial Park and the upcoming Josiah Henson Public School, slated for completion in fall 2025. Enjoy quick access to Highway 407, a short drive to Hwy 401, with close proximity to shops, dining, and other daily conveniences. This is a fantastic opportunity to secure a move-in ready home.
Broker: ROYAL LEPAGE SIGNATURE REALTY
MLS®#: E12229124
Property details
Parking:
2
Parking type:
-
Property type:
Att/Row/Twnhouse
Heating type:
Forced Air
Style:
2-Storey
MLS Size:
1100-1500 sqft
Lot front:
19 Ft
Lot depth:
85 Ft
Listed on:
Jun 18, 2025
Show all details
Rooms
| Level | Name | Size | Features |
|---|---|---|---|
Main | Kitchen | 8.4 x 9.5 ft | |
Second | Bedroom 3 | 9.4 x 12.3 ft | |
Second | Bedroom 2 | 8.1 x 13.2 ft |
Show all
Instant estimate:
orto view instant estimate
$21,371
higher than listed pricei
High
$842,184
Mid
$821,271
Low
$788,667
Have a home? See what it's worth with an instant estimate
Use our AI-assisted tool to get an instant estimate of your home's value, up-to-date neighbourhood sales data, and tips on how to sell for more.







