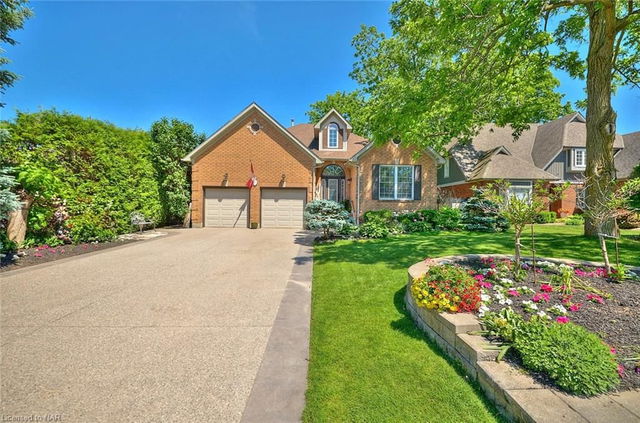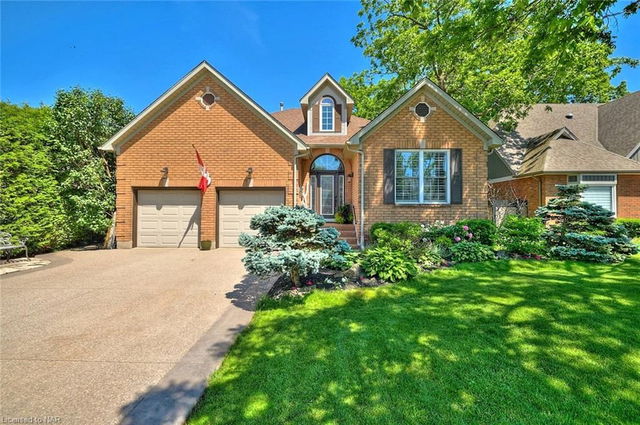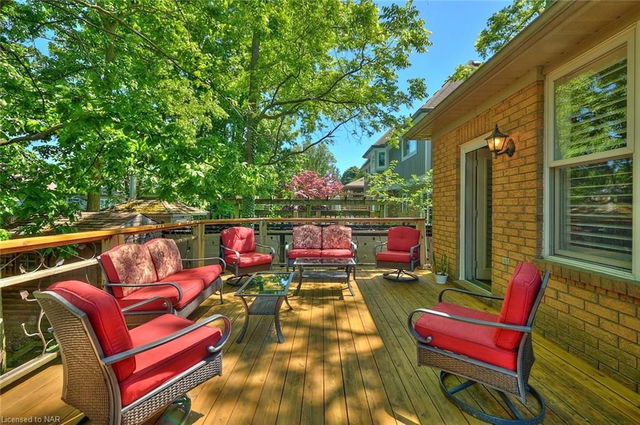7 Scottdale Court




About 7 Scottdale Court
7 Scottdale Court is a Fonthill detached house which was for sale. Asking $999000, it was listed in September 2024, but is no longer available and has been taken off the market (Terminated) on 7th of January 2025.. This 2300 sqft detached house has 2+1 beds and 3 bathrooms.
For groceries or a pharmacy you'll likely need to hop into your car as there is not much near this detached house.
Getting around the area will require a vehicle, as the nearest transit stop is a Bus Stop (Niagara St / 1019 Niagara St) and is a 4-minute drive
© 2026 Information Technology Systems Ontario, Inc.
The information provided herein must only be used by consumers that have a bona fide interest in the purchase, sale, or lease of real estate and may not be used for any commercial purpose or any other purpose. Information deemed reliable but not guaranteed.
- 4 bedroom houses for sale in Pelham
- 2 bedroom houses for sale in Pelham
- 3 bed houses for sale in Pelham
- Townhouses for sale in Pelham
- Semi detached houses for sale in Pelham
- Detached houses for sale in Pelham
- Houses for sale in Pelham
- Cheap houses for sale in Pelham
- 3 bedroom semi detached houses in Pelham
- 4 bedroom semi detached houses in Pelham
- There are no active MLS listings right now. Please check back soon!

