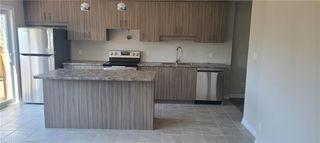Maintenance fees
$680.72
Locker
None
Exposure
W
Possession
60-89 days
Price per sqft
$350 - $399
Taxes
$3,635 (2025)
Outdoor space
-
Age of building
31-50 years old
See what's nearby
Description
Experience the height of privacy in an exclusive eight-unit enclave within the prestigious community of Fonthill. Welcome to 25 Meadowvale Drive, Unit 3, a well-maintained residence that perfectly balances a refined, low-maintenance lifestyle with the warmth of a true family home. This property offers a rare sense of seclusion, backing onto lush, tranquil greenspace that ensures your morning coffee on the walk-out deck is met with nothing but ultimate serenity. The interior is thoughtfully designed to be both functional and inviting. The main floor features a bright, open-concept kitchen that flows effortlessly into spacious living and dining areas, creating an ideal environment for both everyday life and evening entertaining. Large windows throughout the home invite natural light to settle into every corner, highlighting the clean lines and comfortable layout. The upper level serves as a restful retreat with three generous bedrooms. The primary suite is a particular standout, offering a private ensuite bathroom for added convenience. Whether you are looking for space for a growing family, a dedicated home office, or a guest room, these versatile spaces adapt to your needs. For those looking to add their own personal touch, the partially finished basement offers a blank canvas ready to be transformed into a home gym, media room, or hobby space. Beyond the front door, you are just steps away from the very best of Fonthill. This quiet, sought-after community is ideally located near top-rated schools, beautiful parks, and essential local shopping. With a single attached garage and proximity to major commuter routes, the home offers practical convenience alongside its peaceful charm.
Broker: RE/MAX ESCARPMENT REALTY INC.
MLS®#: X12733744
Property details
Neighbourhood:
Parking:
2
Parking type:
Owned
Property type:
Condo Townhouse
Heating type:
Forced Air
Style:
2-Storey
Ensuite laundry:
Yes
MLS Size:
1400-1599 sqft
Listed on:
Jan 27, 2026
Show all details
Rooms
| Name | Size | Features |
|---|---|---|
Bathroom | 8.8 x 5.3 ft | |
Bathroom | 0.6 x 4.7 ft | |
Dining Room | 8.1 x 11.7 ft |
Show all
Instant estimate:
orto view instant estimate
$3,390
lower than listed pricei
High
$566,722
Mid
$555,610
Low
$515,158
Have a home? See what it's worth with an instant estimate
Use our AI-assisted tool to get an instant estimate of your home's value, up-to-date neighbourhood sales data, and tips on how to sell for more.
Included in Maintenance Fees
Parking






