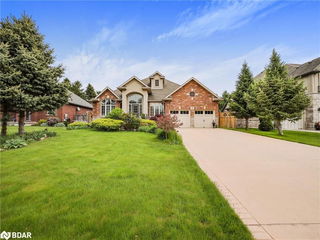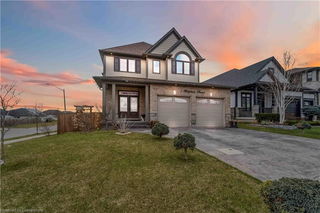Tranquil Ravine Retreat in Prestigious Fonthill Tucked away on a sprawling pie-shaped lot, this meticulously renovated residence offers the ultimate in privacy and luxury, backing onto a serene ravine in one of Fonthills most coveted neighbourhoods. Enjoy the perfect blend of nature and convenience just minutes from top-tier golf courses, award-winning wineries, fine dining, and the highly desirable A.K. Wigg School District. Step inside to a thoughtfully reimagined interior, highlighted by a custom-designed kitchen (2022) by Millbrook Cabinetry. Featuring quartz countertops, sleek cabinetry and professional-grade appliances, this space is a dream come true for any culinary enthusiast. The inviting main floor showcases a spacious living room anchored by a charming wood-burning fireplace, with pale oak hardwood flooring flowing throughout to create an atmosphere of refined comfort. On the lower level, a warm and welcoming family room features a gas fireplace with a reclaimed brick surround, and walkout access to a three-season sunroom. From here, take in uninterrupted views of the lush ravine your own private forest retreat. Upstairs, the home continues to impress with four spacious bedrooms. The private primary suite is set on its own level, just a few steps above the additional bedrooms offering an elevated sense of privacy, sophistication, and separation without sacrificing proximity. The primary suite is a true sanctuary, boasting vaulted ceilings with exposed beams, skylights, an oversized walk-in closet, and a spa-inspired 5-piece ensuite. Recent upgrades- high-eff heat pump with backup furnace, windows, upgraded insulation, updated shingles, skylights and an owned hot water on demand system ensuring year-round comfort and energy efficiency. Whether you're entertaining under the stars or enjoying quiet mornings with a view, this home offers a rare opportunity to experience modern elegance surrounded by natural beauty. Welcome to your forever home in Fonthill






