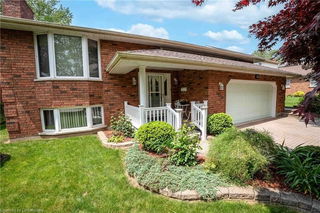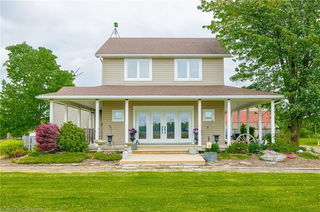Welcome to the Palmer Model Home at Cherry Ridge Estates, an A+ neighborhood defining luxury and comfort. This brick bungalow immediately impresses with its beautiful exterior, including seasonal gardens, a stone driveway, and a fenced yard. Step inside to a bright, spacious front hall featuring double door entry, high ceilings, and transom windows that fill the space with natural light. The interior boasts meticulous attention to detail with plaster cove molding, upgraded baseboards, rich hardwood flooring, California shutters, and pot lights, creating an atmosphere that is both stylish and inviting. The heart of the home is the chef's dream kitchen, equipped with granite countertops, custom cabinetry, and KitchenAid stainless-steel appliances, plus a convenient walk-through butler's pantry. The open-concept design ensures a seamless flow. With three spacious bedrooms (one currently a den) and two pristine bathrooms with large glass showers, there's plenty of room for living and entertaining. Outside, the magnificent covered back deck is ideal for outdoor gatherings or quiet relaxation. Enjoy the tranquility of a private, treelined backyard with wrought iron fencing. A heated double garage and a spacious 73ft wide lot complete this exceptional offering. Don't miss your chance to own in this highly desirable neighborhood.






