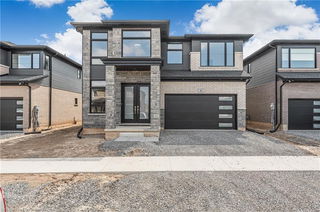Modern Detached Home with In-Law Suite & Separate Entrance in Prestigious Fonthill
community. Welcome to this stunning, modern 4+2 bedroom, 4-bathroom detached home in the highly
sought-after Font hill/Pelham area of Niagara Region. Featuring a double-car garage and
parking for 3+ vehicles, this home offers luxurious living space plus a finished basement
apartment with separate entrance that's perfect for in-laws or rental income potential.
The main floor boasts a bright and open living room, formal dining room, private home
office, and a designer kitchen with gas stove, stainless steel appliances, high-end lighting
fixtures, designer paint, modern flooring, quartz counters, and abundant storage.
Upstairs, you’ll find a versatile loft/family room that can also serve as a 5th bedroom. The
primary suite is a true retreat with separate his & hers walk-in closets and a spa-inspired
5-piece ensuite featuring a freestanding tub and glass shower.
The finished basement offers 1+1 bedrooms, a full second kitchen, its own private laundry, a
spacious family area, a 4-piece bathroom, and a separate side entrance.
Family room walks out to large backyard—perfect for entertaining, gardening, or adding a
pool. Close to top-rated schools, parks, shops, cafes, golf courses, wineries, hiking trails, and
the Meridian Community Centre. Easy access to Niagara Falls, St. Catharines, Hamilton, and
the GTA.







