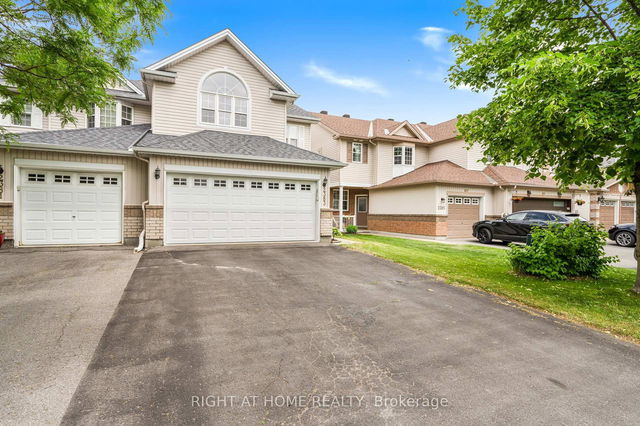Size
-
Lot size
2698 sqft
Street frontage
-
Possession
60-89 days
Price per sqft
$328 - $437
Taxes
$4,031 (2025)
Parking Type
-
Style
2-Storey
See what's nearby
Description
Location & style, this 3+1 bedroom semi-detached home puts you right in the heart of it all. Attached only by the garage, this home offers fantastic curb appeal with a long driveway featuring an interlock skirt, a flagstone walkway, and architectural pillar accents. The front door, framed by elegant transom windows, opens to a spacious foyer with mirrored closet doors, inside access to the garage, a convenient 2-piece bathroom, ceramic tile flooring and beautiful sightlines that lead you straight through the centre of the home. Gleaming hardwood floors flow across both levels, and the open-concept main floor is made for modern living. The updated kitchen is a true showstopper with a three-seat center island, ample cabinetry including pot drawers, a glass tile backsplash, double sinks, gas stove, stainless steel appliances, tile flooring and a walk-in pantry. Patio doors lead directly from the kitchen to a generous backyard. The formal living room features a large window, and a cozy corner gas fireplace, while the dining area is brightened by two transom windows with elegant silhouette blinds. This entire home is filled with natural light. Up the curved hardwood staircase highlighted by a striking diamond-shaped window you will find a spacious primary bedroom at the front of the home, complete with a walk-in closet & four-piece ensuite with a soaker tub & separate shower. Two additional bedrooms and a full 4-piece main bath complete the upper level.The finished basement extends your living space w/a 4th bedroom, a recreation room, a separate laundry rm, plenty of storage, and a rough-in for a future bathroom.Step outside to a private, treed backyard on a large pie-shaped lot. It features a two-tiered deck perfect for entertaining with space for a gas BBQ, patio furniture, garden beds, and still plenty of room for the kids to play. The Yard is finished with a pass door from the oversized single car garage through a breezeway directly to the backyard.
Broker: RE/MAX AFFILIATES REALTY LTD.
MLS®#: X12126801
Property details
Parking:
3
Parking type:
-
Property type:
Semi-Detached
Heating type:
Forced Air
Style:
2-Storey
MLS Size:
1500-2000 sqft
Lot front:
21 Ft
Lot depth:
125 Ft
Listed on:
May 6, 2025
Show all details







