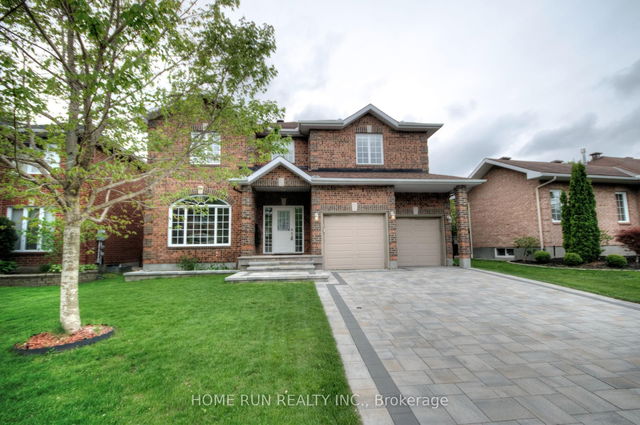Tucked into the heart of Carleton Heights, this spacious 5-bedroom, 4-bathroom detached home sits on a remarkably deep 180+ foot lot, offering an expansive backyard thats as functional as it is peaceful, with no rear neighbours. The outdoor space is a clear standout, complete with a composite deck, interlock patio, irrigation system, mature pear tree, and plenty of open lawn for entertaining, gardening, or family fun. Inside, the main level blends traditional comfort with open flow. You'll find a formal dining room, family room, powder room, and a bright, well-equipped kitchen featuring granite counters, gas cooktop, double wall oven, and stainless steel appliances, overlooking a cozy living room with a stone gas fireplace. Upstairs includes 4 bedrooms, a 4-piece ensuite in the primary suite, a full common bathroom, and a flex loft space, perfect for a home office or reading nook. The finished basement adds a large recreation room, 5th bedroom, full bathroom, and ample storage including a cold room. Located on a quiet, family-friendly street in Carleton Heights, youre just minutes to parks, schools, Mooneys Bay, and have easy access to Carleton University and downtown. This home offers a compelling blend of space, layout, and location, with a backyard rarely available in todays city market.







