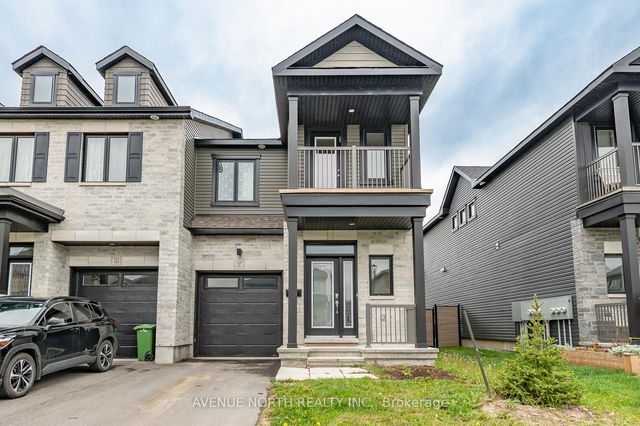Size
-
Lot size
231 sqft
Street frontage
-
Possession
Immediate
Price per sqft
$305 - $407
Taxes
-
Parking Type
-
Style
2-Storey
See what's nearby
Description
Discover the perfect blend of comfort, style, and convenience in this stunning brand new 3-bedroom townhome by Valecraft Homes. Nestled in the charming community of Place St. Thomas, just 35 minutes from downtown Ottawa, this thoughtfully designed home offers modern living in a peaceful, family-friendly setting. Step into a bright and spacious open-concept layout, where the elegant kitchen flows seamlessly into the great room and dining area, ideal for entertaining. Rich hardwood floors add warmth and sophistication throughout the main, while the large calming ensuite provides a perfect private retreat. Enjoy bonus living space in the finished basement, complete with a gas fireplace, perfect for movie nights or hosting friends. Whether you're a growing family or looking to downsize without compromise, this townhome has it all. Welcome home to Embrun, where small-town charm meets modern living.
Broker: TRU REALTY
MLS®#: X12110073
Property details
Parking:
3
Parking type:
-
Property type:
Att/Row/Twnhouse
Heating type:
Forced Air
Style:
2-Storey
MLS Size:
1500-2000 sqft
Lot front:
6 Ft
Lot depth:
34 Ft
Listed on:
Apr 29, 2025
Show all details
Rooms
| Level | Name | Size | Features |
|---|---|---|---|
Ground | Foyer | 16.0 x 5.0 ft | |
Ground | Powder Room | 5.9 x 3.3 ft | |
Basement | Family Room | 21.8 x 18.4 ft |
Show all
Instant estimate:
orto view instant estimate
$10,646
higher than listed pricei
High
$651,573
Mid
$620,546
Low
$589,519
Have a home? See what it's worth with an instant estimate
Use our AI-assisted tool to get an instant estimate of your home's value, up-to-date neighbourhood sales data, and tips on how to sell for more.







