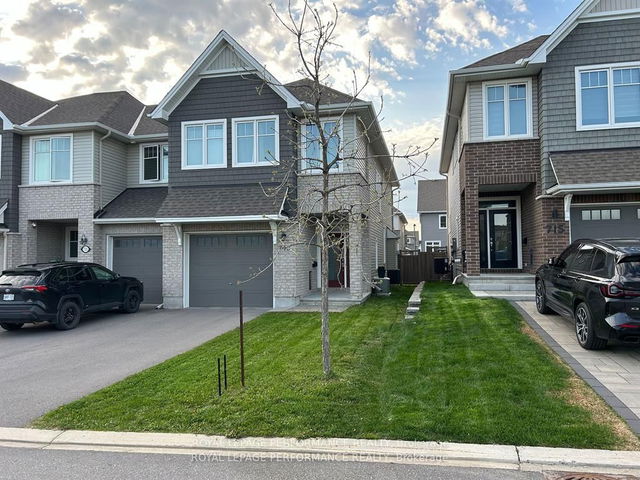Size
-
Lot size
3090 sqft
Street frontage
-
Possession
Other
Price per sqft
$357 - $477
Taxes
$5,004.15 (2025)
Parking Type
-
Style
2-Storey
See what's nearby
Description
Welcome to 943 Geographe Terr, a beautiful home in the heart of family friendly Cardinal Creek, where comfort, style, and location come together perfectly. This lovingly cared for property is move in ready and offers everything a growing family could want. Step inside and you'll immediately appreciate the warmth of hardwood flooring throughout the main level. The open concept layout creates a natural flow between the spacious living room, highlighted by a cozy natural gas fireplace and the inviting dining area, perfect for family dinners and hosting friends. The kitchen is beautifully designed with elegant granite countertops, a massive pantry, and plenty of space for cooking, hosting, and everyday family living. Upstairs, you'll find three generously sized bedrooms. The primary suite is truly impressive, exceptionally spacious with a walk-in closet and a bright, tastefully finished ensuite where you can relax and unwind. The finished basement offers a spacious open layout with plenty of room for a TV area, an electric fireplace for added comfort, and generous storage space for all your needs.Outside, the home continues to impress. The front yard is tastefully landscaped with interlock detailing, while the backyard is fully fenced for privacy and features a spacious deck which is the perfect setting for summer BBQs, morning coffees, or simply unwinding at the end of the day. All of this in a welcoming community, close to parks, schools, shopping, future LRT transit, and quick highway access. 943 Geographe Terrace isn't just a house, it's a place you'll be proud to call home. Don't miss your chance to make it yours!
Broker: RE/MAX HALLMARK PILON GROUP REALTY
MLS®#: X12293425
Property details
Parking:
3
Parking type:
-
Property type:
Att/Row/Twnhouse
Heating type:
Forced Air
Style:
2-Storey
MLS Size:
1500-2000 sqft
Lot front:
29 Ft
Lot depth:
103 Ft
Listed on:
Jul 18, 2025
Show all details
Rooms
| Level | Name | Size | Features |
|---|---|---|---|
Main | Dining Room | 11.0 x 10.8 ft | |
Second | Bedroom 3 | 9.0 x 10.6 ft | |
Main | Living Room | 19.0 x 10.4 ft |
Show all
Instant estimate:
orto view instant estimate
$6,935
higher than listed pricei
High
$757,926
Mid
$721,835
Low
$685,743
Have a home? See what it's worth with an instant estimate
Use our AI-assisted tool to get an instant estimate of your home's value, up-to-date neighbourhood sales data, and tips on how to sell for more.







