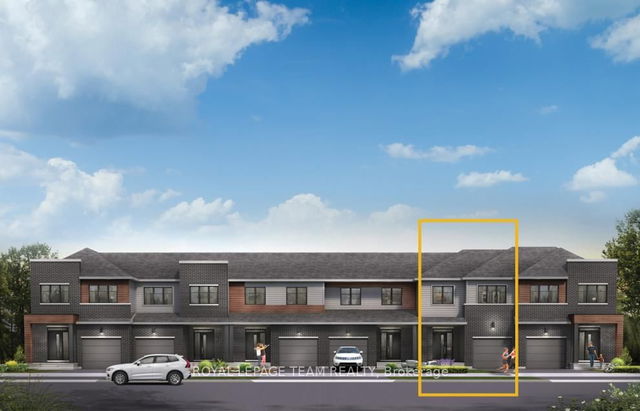Size
-
Lot size
2004 sqft
Street frontage
-
Possession
90+ days
Price per sqft
$350 - $467
Taxes
$4,603 (2024)
Parking Type
-
Style
2-Storey
See what's nearby
Description
No need to look any further! Welcome to this exceptional Urbandale " Discovery Model" boasting over 2100 sq ft that's loaded with extras that will make your family's life so free and easy. Spacious tiled front entry is combined with a great mud room area and convenient 2pc powder room. Super kitchen has high end stainless steel appliances, quartz counter tops with quartz side panel ( waterfall style ) power hood fan, a rare walk in pantry and built in microwave. Neutral hardwood flooring on the main level, expansive primary bedroom with oversized windows, luxurious ensuite bath has an oversized shower stall that's 5 feet long, quartz counters while the upper level bath also has quartz counters. No more lugging laundry to the basement as its located in the bedroom level for convenience. The recreation room is massive with an extra large window, 4 pc bathroom with an added door leading to the recreation room, also with quartz counters. Lots of storage space in the basement as well. Lovely fully fenced backyard has a pressure treated deck and a 12' X 10' gazebo. The asphalt/interlock driveway has been widened so you can park 2 cars side by side so 3 cars including the garage can be accommodated. In the garage is a professionally installed Tesla Level 2 EV charger for seamless vehicle charging. This fabulous home is a short walk to parks, OC Transpo # 163 at the corner of Abbot and Triangle and located in a family oriented neighbourhood. Shows like a model home!
Broker: ROYAL LEPAGE TEAM REALTY
MLS®#: X12313000
Open House Times
Sunday, Aug 3rd
2:00pm - 4:00pm
Property details
Parking:
3
Parking type:
-
Property type:
Att/Row/Twnhouse
Heating type:
Forced Air
Style:
2-Storey
MLS Size:
1500-2000 sqft
Lot front:
20 Ft
Lot depth:
99 Ft
Listed on:
Jul 29, 2025
Show all details
Rooms
| Level | Name | Size | Features |
|---|---|---|---|
Second | Bedroom 2 | 13.0 x 9.4 ft | |
Second | Primary Bedroom | 16.6 x 12.4 ft | |
Basement | Recreation | 23.0 x 12.0 ft |
Show all
Instant estimate:
orto view instant estimate
$47,246
higher than listed pricei
High
$784,504
Mid
$747,146
Low
$709,789
Have a home? See what it's worth with an instant estimate
Use our AI-assisted tool to get an instant estimate of your home's value, up-to-date neighbourhood sales data, and tips on how to sell for more.







