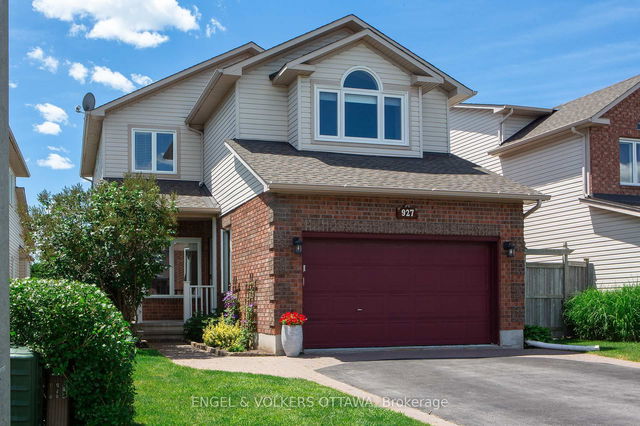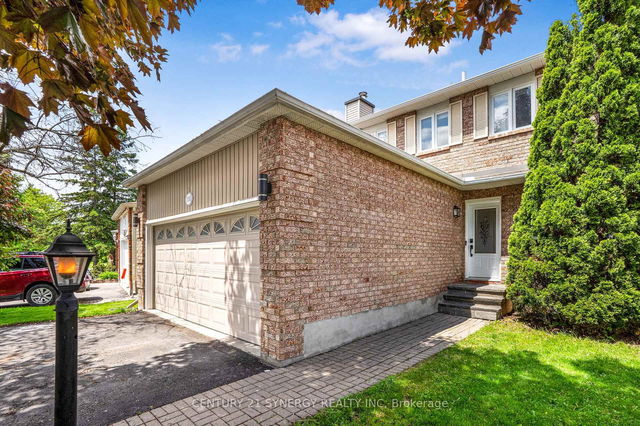Size
-
Lot size
1337 sqft
Street frontage
-
Possession
2025-08-18
Price per sqft
$412 - $549
Taxes
$5,162 (2024)
Parking Type
-
Style
2-Storey
See what's nearby
Description
This lovely home is situated on a peaceful, tree-lined street. It boasts abundant natural light and high ceilings. The sunny kitchen features ample cabinetry and an open concept design with stainless steel appliances connected to the TV room, which includes a gas fireplace. The spacious living or office area and dining room provide ample space for entertaining family and friends. Upstairs, you'll find a large master bedroom with a walk-in closet and a full ensuite bathroom. There are also two other spacious bedrooms and another full bathroom. The backyard serves as your private oasis, featuring a large two-level deck with two sets of wide stairs, a gazebo, and a hot tub. With no rear neighbors, the yard offers excellent privacy. Recent updates include hardwood floors (2021), new light fixtures (2024), a new electrical panel (2024), quartz countertops in the kitchen and bathrooms, a new master bedroom window (2021), fresh paint (2023), duct cleaning (2024), Basement (2024), Hot Water Tank (2024). Basement with one bedroom, full bathroom, storage room, game room, bar, and TV room.
Broker: ENGEL & VOLKERS OTTAWA
MLS®#: X12208934
Property details
Parking:
Yes
Parking type:
-
Property type:
Detached
Heating type:
Forced Air
Style:
2-Storey
MLS Size:
1500-2000 sqft
Lot front:
11 Ft
Lot depth:
119 Ft
Listed on:
Jun 10, 2025
Show all details
Rooms
| Level | Name | Size | Features |
|---|---|---|---|
Main | Living Room | 13.3 x 10.7 ft | |
Main | Family Room | 14.6 x 14.1 ft | |
Second | Primary Bedroom | 16.7 x 11.5 ft |
Show all
Instant estimate:
orto view instant estimate
$24,599
higher than listed pricei
High
$889,979
Mid
$847,599
Low
$805,219
Have a home? See what it's worth with an instant estimate
Use our AI-assisted tool to get an instant estimate of your home's value, up-to-date neighbourhood sales data, and tips on how to sell for more.







