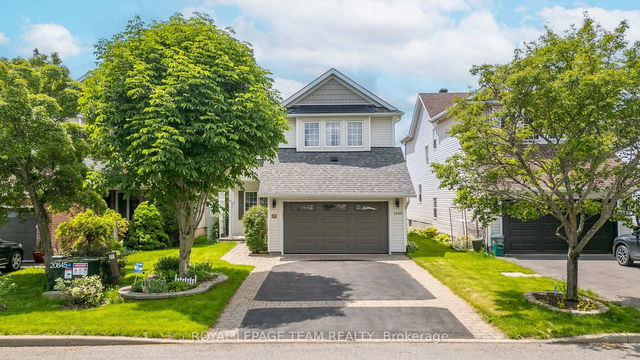This stunning 4-bedroom, 4-bathroom family home is nestled on a peaceful street, just minutes away from schools, parks, and all essential amenities. With its charming curb appeal, the driveway accommodates up to 4 cars and leads to a bright and welcoming main floor. The gleaming hardwood floors guide you to the formal living and dining areas, followed by a beautiful kitchen featuring white cabinetry, quartz countertops, stainless steel appliances, and an island with seating. The kitchen overlooks the cozy family room with a gas fireplace and the eating area with sliding patio doors that open to a fully fenced backyard, complete with a deck and above-ground pool - perfect for hosting family and friends. The main floor also includes a convenient powder room, a dedicated laundry room, and access to the double car garage. Upstairs, you'll find hardwood floors leading to a spacious primary bedroom with a walk-in closet and a luxurious 4-piece ensuite, complete with a soaker tub and separate shower. Two generously-sized secondary bedrooms and a full bathroom complete the upper level. The fully finished basement offers a versatile family room, a 4th bedroom, a full bathroom, and plenty of storage space. This home truly reflects pride of ownership and is sure to impress!







