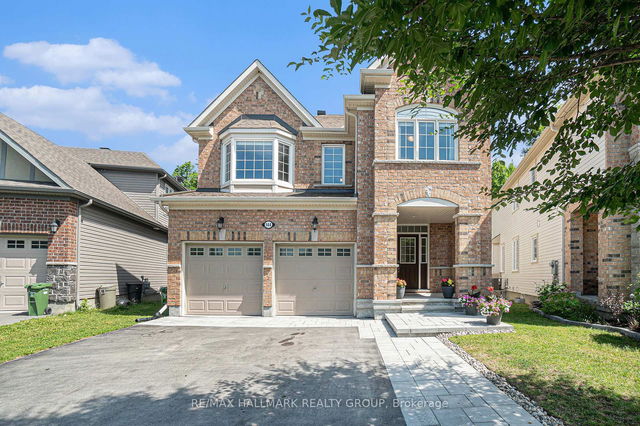Size
-
Lot size
5023 sqft
Street frontage
-
Possession
Flexible
Price per sqft
$343 - $400
Taxes
$8,335.16 (2024)
Parking Type
-
Style
2-Storey
See what's nearby
Description
Step into over 3,500 sq ft of beautifully designed living space in one of Ottawa's most exciting, fast-growing communities. From the moment you enter, you'll love the warm, inviting feel, with a double-sided fireplace creating the perfect ambiance between the spacious living and dining rooms. The heart of the home is the gorgeous, top-of-the-line kitchen, built for both everyday meals and lively family gatherings. With 5 generous bedrooms and a main floor den/office, there's room for everyone to work, relax, and grow. The finished basement adds even more space with a full bathroom ideal for a home gym, movie room, guest suite, or play space. All of this is in the vibrant Riverside South neighbourhood, with new LRT stations, nature trails, parks, and shops just moments away. Luxury, comfort, and location, this is the home you've been waiting for.
Broker: SUTTON GROUP - OTTAWA REALTY
MLS®#: X12217378
Property details
Parking:
6
Parking type:
-
Property type:
Detached
Heating type:
Forced Air
Style:
2-Storey
MLS Size:
3000-3500 sqft
Lot front:
47 Ft
Lot depth:
106 Ft
Listed on:
Jun 12, 2025
Show all details
Rooms
| Level | Name | Size | Features |
|---|---|---|---|
Ground | Powder Room | 7.1 x 3.3 ft | |
Ground | Kitchen | 16.0 x 11.5 ft | |
Ground | Living Room | 15.3 x 14.8 ft |
Show all
Instant estimate:
orto view instant estimate
$31,375
lower than listed pricei
High
$1,226,007
Mid
$1,167,625
Low
$1,109,244
Have a home? See what it's worth with an instant estimate
Use our AI-assisted tool to get an instant estimate of your home's value, up-to-date neighbourhood sales data, and tips on how to sell for more.







