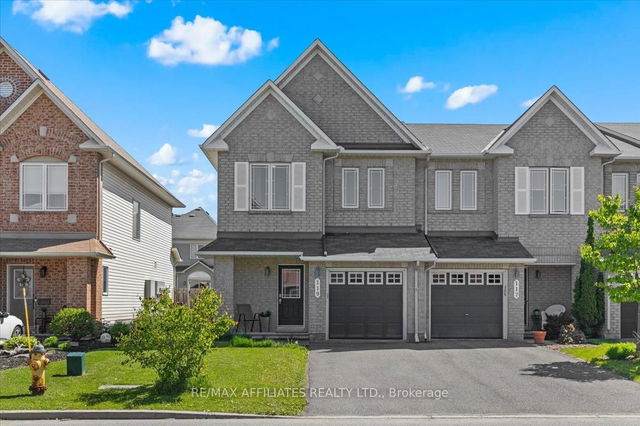Size
-
Lot size
3161 sqft
Street frontage
-
Possession
Flexible
Price per sqft
$350 - $467
Taxes
$4,269.97 (2024)
Parking Type
-
Style
2-Storey
See what's nearby
Description
The one you've been waiting for! Nestled in the heart of Avalon, this stunning end-unit townhome on a prime corner lot is a rare find. Boasting 4 bedrooms and 3 bathrooms, this meticulously upgraded home offers a perfect blend of style, comfort, and functionality. Enjoy the charm of a beautiful front porch, ideal for morning coffee or welcoming guests and step into the spacious backyard featuring a sun-soaked deck with southern exposure, a convenient garden shed, and plenty of room to entertain. The main floor den, a unique and valuable addition, offers a private space perfect for working from home or unwinding with a good book.The kitchen is elegantly appointed with tile flooring and includes an extended pantry for ample storage. The bathrooms continue the tile finish for a cohesive, modern look. Upgraded carpeting on the lower and second levels adds warmth and comfort throughout. The fully finished basement, complete with a cozy gas fireplace, expands your living space with style and versatility.This smoke-free, pet-free home comes fully equipped with stainless steel appliances, all light fixtures, and window coverings providing a truly move-in ready experience. Located in a sought-after, family-friendly neighbourhood, this exceptional home offers an elevated lifestyle in a community you'll love to call home.
Broker: RE/MAX ABSOLUTE WALKER REALTY
MLS®#: X12194661
Property details
Parking:
3
Parking type:
-
Property type:
Att/Row/Twnhouse
Heating type:
Forced Air
Style:
2-Storey
MLS Size:
1500-2000 sqft
Lot front:
28 Ft
Lot depth:
99 Ft
Listed on:
Jun 4, 2025
Show all details
Rooms
| Level | Name | Size | Features |
|---|---|---|---|
Second | Bedroom | 9.8 x 10.1 ft | |
Main | Den | 9.9 x 7.2 ft | |
Main | Dining Room | 9.9 x 11.0 ft |
Show all
Instant estimate:
orto view instant estimate
$42,619
higher than listed pricei
High
$779,645
Mid
$742,519
Low
$705,393
Have a home? See what it's worth with an instant estimate
Use our AI-assisted tool to get an instant estimate of your home's value, up-to-date neighbourhood sales data, and tips on how to sell for more.







