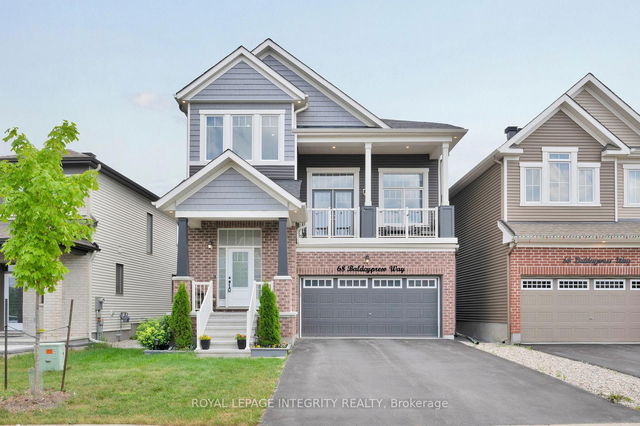Size
-
Lot size
5334 sqft
Street frontage
-
Possession
Flexible
Price per sqft
$316 - $380
Taxes
$6,362 (2024)
Parking Type
-
Style
2-Storey
See what's nearby
Description
Welcome to this beautifully updated 5-bedroom, 4-bathroom home in the heart of Bridlewood, Kanata. With almost 4,000 sqft of living space, this home offers the perfect blend of comfort, functionality, and style. Step inside to a bright and spacious foyer that opens to a large living and dining area, featuring hardwood floors and oversized windows that fill the space with natural light. The renovated kitchen is a true highlight, complete with a walk-in pantry and a cozy eating area that flows into the family room with a gas fireplace perfect for everyday living and entertaining. A main floor office/den provides a quiet workspace, while the powder room and a generous mudroom with access to the double garage add convenience to busy family life. Upstairs, the primary suite offers a peaceful retreat with a walk-in closet and an upgraded ensuite. Four additional bedrooms and a full bathroom complete the second level, providing ample room for a growing family. The fully finished basement expands your living space with a large games room, rec room, and another powder room ideal for movie nights or hosting guests. Enjoy outdoor living on the beautiful new deck, complemented by a patio area and landscaped backyard. Located close to parks, top-rated schools, shopping, and all amenities, this is a home you won't want to miss!
Broker: ROYAL LEPAGE INTEGRITY REALTY
MLS®#: X12193289
Property details
Parking:
6
Parking type:
-
Property type:
Detached
Heating type:
Forced Air
Style:
2-Storey
MLS Size:
2500-3000 sqft
Lot front:
50 Ft
Lot depth:
106 Ft
Listed on:
Jun 3, 2025
Show all details
Rooms
| Level | Name | Size | Features |
|---|---|---|---|
Main | Office | 12.4 x 9.0 ft | |
Main | Living Room | 17.6 x 11.0 ft | |
Main | Dining Room | 13.0 x 11.0 ft |
Show all
Instant estimate:
orto view instant estimate
$16,800
lower than listed pricei
High
$978,811
Mid
$932,200
Low
$885,590
Have a home? See what it's worth with an instant estimate
Use our AI-assisted tool to get an instant estimate of your home's value, up-to-date neighbourhood sales data, and tips on how to sell for more.







