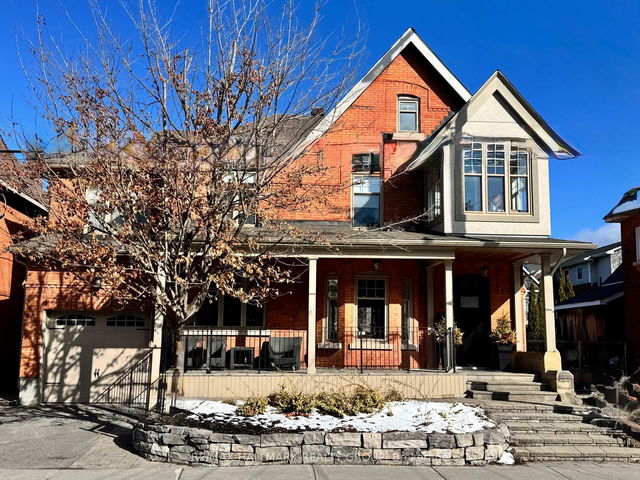Size
-
Lot size
1569 sqft
Street frontage
-
Possession
2025-04-30
Price per sqft
$700 - $1,000
Taxes
$16,047 (2024)
Parking Type
-
Style
3-Storey
See what's nearby
Description
Discover this beautifully updated & expanded classic yet chic Glebe residence. Built in 1895 & expanded in 2013, it combines historical charm with modern design, amenities & mechanical systems. The main floor features 9' ceilings, hardwood, formal living & dining space as well as sunny office area. Chef's kitchen w/ walk-in pantry, Italian marble backsplash, stainless appliances, dual dishwashers, & quartz countertop island w/ breakfast bar overlooking the family room & cozy gas fireplace. 5 spacious bedrooms & 5 bathrooms are ideal for larger families. The primary suite offers 5-piece ensuite, steam shower & 2 walk-in closets. 3 additional bedrooms, full bath, laundry & den on 2nd. 3rd flr loft bedroom w/ 3-piece ensuite. Enjoy a rare private retreat w/ in-ground pool, hot tub, covered porch w/ outdoor kitchen & low-maintenance landscaped grounds. Additional highlights incl. finished bsmt, rare 50x103 ft lot, heated oversized garage w/ mudroom entrance & interlock driveway for 2 cars.
Broker: RE/MAX HALLMARK REALTY GROUP
MLS®#: X12052546
Property details
Parking:
3
Parking type:
-
Property type:
Detached
Heating type:
Radiant
Style:
3-Storey
MLS Size:
3500-5000 sqft
Lot front:
15 Ft
Lot depth:
103 Ft
Listed on:
Mar 31, 2025
Show all details
Rooms
| Level | Name | Size | Features |
|---|---|---|---|
Main | Pantry | 4.2 x 11.1 ft | |
Second | Laundry | 7.2 x 10.4 ft | |
Main | Office | 8.7 x 11.9 ft |
Show all
Instant estimate:
orto view instant estimate
$207,289
lower than listed pricei
High
$3,457,242
Mid
$3,292,611
Low
$3,127,981





