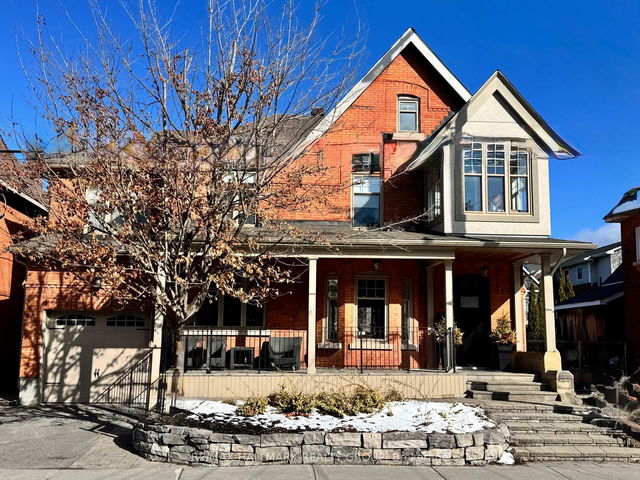Size
-
Lot size
1 sqft
Street frontage
-
Possession
Other
Price per sqft
$640 - $914
Taxes
$14,830 (2024)
Parking Type
-
Style
2-Storey
See what's nearby
Description
Exquisite French Country Home in Alta Vista. Nestled on a coveted 1.02-acre cul-de-sac lot in the prestigious Faircrest Heights enclave of Alta Vista in proximity to 3 hospitals, this masterfully crafted 4,200-sq-ft residence offers an unparalleled blend of timeless elegance and modern sophistication. Boasting 4+1 bedrooms and 6 luxuriously appointed bathrooms, every detail of this home has been meticulously designed to meet the highest standards of luxury living. Ideal for discerning buyers or embassy accommodations, this 1999-custom-built home seamlessly combines classic charm with contemporary comforts. Step inside to discover a grand entrance foyer, a French Chef's kitchen, 3 cozy fireplaces, and exquisite wrought-iron railings & banisters, complemented by charming Juliet balconies, all of which infuses timeless French Country character, warmth and sophistication to this property. Both living room French doors and kitchen area open to a private, extra-large two-level maintenance-free Trex deck, perfect for entertaining or enjoying serene moments outdoors. The property's mature, treed lot is a true oasis, featuring a saltwater pool, charming a gazebo, expansive gardens, a quality greenhouse, walking paths, rare plants, fruit trees, seating areas,and rock stream to a tranquil koi pond (fish not included). A circular driveway and private side lane lead to the attached 3 door garage, offering ample parking and convenience. Exceptional opportunity: a recent report from NovaTech highlights the potential to sever a generous 83' x 209' lot from the main property, effectively reducing the purchase price. This additional land is estimated to be worth over $700,000, presenting a unique strategic opportunity for savvy buyers. Whether seeking a luxurious family home or an entertainers dream, this exceptional property offers the perfect balance of elegance and modern convenience. Many additional details are available through the linked brochure 133balmoral.com.
Broker: EXP REALTY
MLS®#: X11989457
Property details
Parking:
11
Parking type:
-
Property type:
Detached
Heating type:
Forced Air
Style:
2-Storey
MLS Size:
3500-5000 sqft
Lot front:
220 Ft
Lot depth:
209 Ft
Listed on:
Feb 25, 2025
Show all details
Rooms
| Level | Name | Size | Features |
|---|---|---|---|
Main | Kitchen | 15.8 x 14.8 ft | Vaulted Ceiling, Large Window, Ceiling Fan |
Main | Mud Room | 13.8 x 11.9 ft | Sunken Room, Moulded Ceiling, French Doors |
Main | Living Room | 17.9 x 15.3 ft | Coffered Ceiling |
Show all
Instant estimate:
orto view instant estimate
$55,316
lower than listed pricei
High
$3,301,919
Mid
$3,144,684
Low
$2,987,450
Pool






