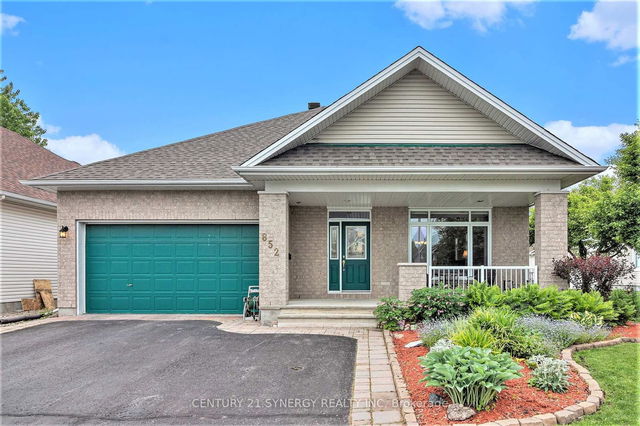Size
-
Lot size
4776 sqft
Street frontage
-
Possession
Flexible
Price per sqft
$468 - $623
Taxes
$5,654 (2025)
Parking Type
-
Style
Bungalow
See what's nearby
Description
Welcome to this well maintained 2+1 bedroom and 3 bath bungalow in Orleans. Hardwood and ceramic floors throughout the main living space adds to an elegant and comfortable design. The kitchen includes an eating area, alongside a breakfast bar at a quartz countertop with plenty of prep space throughout. Stainless steel appliances rounds out the benefits of this large kitchen. The main level includes an open living and dining room, a spacious master bedroom with a 4 piece ensuite, a second bedroom, main bath, and convenient laundry room. The oversized sunroom provides the view of a peaceful backyard oasis that boasts a low maintenance in-ground, saltwater, heated pool. The pool deck is surrounded with interlock landscaping and plenty of sitting areas for creating summer memories with family and friends. The lower level continues to impress with a sizeable lounge and games area, accompanied with a wet bar and pool table (included). Completing this recreational space is a large bedroom with a walk-in closet, a 3 piece bath, pantry, workshop, and storage area. This location is close to all amenities, schools, and public transit. Cozy up to the upper or lower level fireplaces in this pet and smoke free bungalow, which offers a natural blend of living and entertaining charm. Book your showing today to see for yourself what 865 Markwick Crescent has to offer!
Broker: GRAPE VINE REALTY INC.
MLS®#: X12277982
Property details
Parking:
6
Parking type:
-
Property type:
Detached
Heating type:
Forced Air
Style:
Bungalow
MLS Size:
1500-2000 sqft
Lot front:
44 Ft
Lot depth:
108 Ft
Listed on:
Jul 11, 2025
Show all details
Rooms
| Level | Name | Size | Features |
|---|---|---|---|
Basement | Recreation | 16.8 x 16.3 ft | |
Basement | Game Room | 22.0 x 12.8 ft | |
Basement | Pantry | 7.0 x 8.2 ft |
Show all
Instant estimate:
orto view instant estimate
$19,208
lower than listed pricei
High
$961,581
Mid
$915,792
Low
$870,002
Have a home? See what it's worth with an instant estimate
Use our AI-assisted tool to get an instant estimate of your home's value, up-to-date neighbourhood sales data, and tips on how to sell for more.







