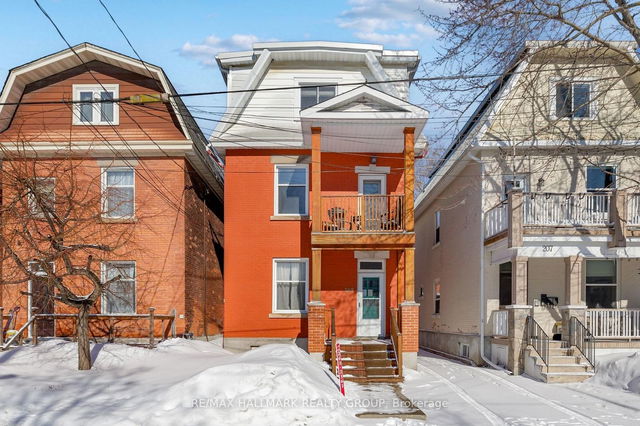Size
-
Lot size
5187 sqft
Street frontage
-
Possession
Flexible
Price per sqft
$467 - $560
Taxes
$11,109.05 (2024)
Parking Type
-
Style
2-Storey
See what's nearby
Description
Stately 3-Storey All-Brick Home Backing onto Eugene Forsey Park! This stunning home sits on a meticulously landscaped lot and exudes timeless charm while offering modern updates. It is a 3-storey residence that has been lovingly maintained and enhanced, featuring a brand-new contemporary kitchen with a large central island, ample cabinetry, and generous counter space. Key Features: Spacious and sunlit rooms throughout. 4 large bedrooms on the second floor, including a primary suite with a seating area, fully renovated 3-piece ensuite, and walk-in closet. Third-floor retreat with a newly renovated balcony, perfect for relaxation. Flowing main floor layout with gracious spaces for entertaining. Traditional front and back interior staircases. Fully finished basement with a recreation room, workshop, laundry/utility room, and an additional 3-piece bath. Exceptional storage in every room. Prime location one block from Dows Lake, close to Lansdowne, and near the future Civic Hospital. This exceptional home offers the perfect blend of historic character and modern convenience. Don't miss your chance to make it yours. Schedule a private tour today!
Broker: ROYAL LEPAGE PERFORMANCE REALTY
MLS®#: X12041125
Property details
Parking:
2
Parking type:
-
Property type:
Detached
Heating type:
Forced Air
Style:
2-Storey
MLS Size:
2500-3000 sqft
Lot front:
50 Ft
Lot depth:
103 Ft
Listed on:
Mar 25, 2025
Show all details
Rooms
| Level | Name | Size | Features |
|---|---|---|---|
Main | Kitchen | 16.7 x 13.8 ft | |
Second | Bedroom | 11.6 x 11.0 ft | |
Main | Mud Room | 11.0 x 8.3 ft |
Show all
Instant estimate:
orto view instant estimate
$5,169
higher than listed pricei
High
$1,475,323
Mid
$1,405,069
Low
$1,334,816







