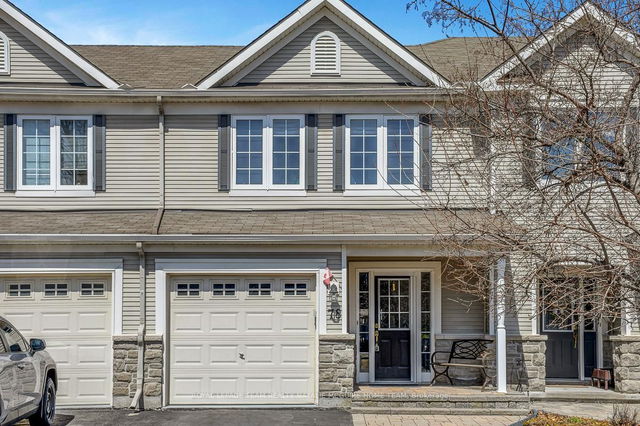Size
-
Lot size
2469 sqft
Street frontage
-
Possession
Flexible
Price per sqft
$330 - $440
Taxes
$4,085 (2024)
Parking Type
-
Style
2-Storey
See what's nearby
Description
Tucked down a quiet cul-de-sack within the picturesque landscape of Stonebridge Golf Course, this 3 bedroom townhome on a premium deep lot with no rear neighbours offers an idyllic blend of comfort, elegance & nature! The extra-long laneway provides ample parking while a spacious foyer welcomes you into a lovely home, meticulously maintained & move in ready. Formal dining area opens into living room anchored by warm natural gas fireplace. Chefs kitchen complete with granite countertops, upgraded higher end stainless steel appliances, plenty of storage, peninsula island with overhang seating & eat in space. Access to sunny oversized backyard deck directly off kitchen expansive 2-tiered walkout deck with under-deck-storage & privacy wall, lined with mature trees & beautiful gardens. Second level hosts three bedrooms and two full bathrooms. Primary retreat boasts walk in closet + ensuite bath with large jacuzzi tub & separate shower. Fully finished basement fit with clean laminate flooring & cozy electric fireplace provides a second comfortable living space + storage. ophisticated yet family friendly neighbourhood has it all golf at your doorstep, nearby parks, schools, walking trials, Minto Recreation Centre, shopping & dining + Rideau River access.
Broker: ROYAL LEPAGE TEAM REALTY NATALIE MCGUIRE HOME TEAM
MLS®#: X12101621
Property details
Parking:
3
Parking type:
-
Property type:
Att/Row/Twnhouse
Heating type:
Forced Air
Style:
2-Storey
MLS Size:
1500-2000 sqft
Lot front:
19 Ft
Lot depth:
125 Ft
Listed on:
Apr 24, 2025
Show all details
Rooms
| Level | Name | Size | Features |
|---|---|---|---|
Second | Bedroom 2 | 14.3 x 9.2 ft | |
Second | Bathroom | 10.7 x 9.0 ft | |
Second | Bathroom | 10.7 x 8.2 ft |
Show all
Instant estimate:
orto view instant estimate
$2,959
lower than listed pricei
High
$689,788
Mid
$656,941
Low
$624,094







