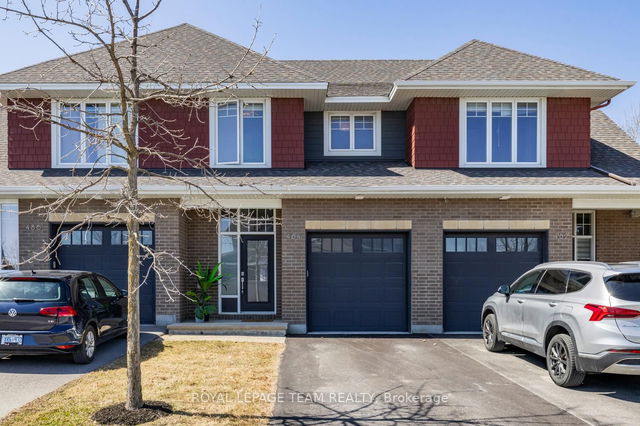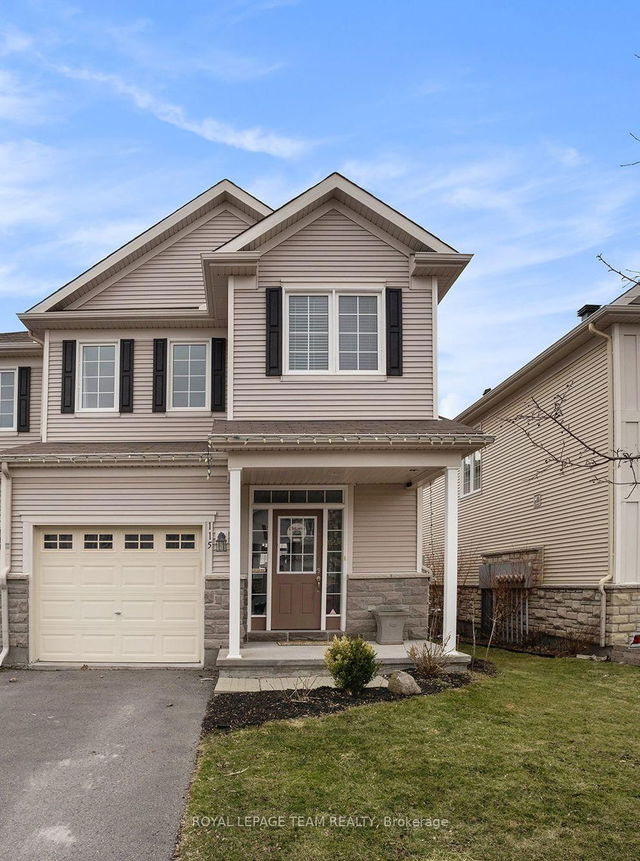Size
-
Lot size
2318 sqft
Street frontage
-
Possession
2025-08-29
Price per sqft
$348 - $463
Taxes
$4,567 (2025)
Parking Type
-
Style
2-Storey
See what's nearby
Description
Nestled in the prestigious Stonebridge golf course community, this turn-key home built by the award-winning builder Uniform Homes is a model of upscale family living. This 3 bedroom home is meticulously maintained and backs onto a serene, treed passive park, offering a peaceful, private setting. The gorgeous interior features brand new carpets and has just been freshly painted. The kitchen is equipped with stunning stone counters and sleek stainless appliances, adding both elegance and functionality to the open concept living space. The flush breakfast bar adds a casual vibe for entertaining. All window treatments are included. There are three bedrooms on the 2nd level, including laundry facilities, a large family bath and an inviting ensuite, complete with a deep soaker tub and a separate spacious shower. The oversize primary bedroom also boasts a huge walk-in closet. The lower level includes a large finished rec room, multiple storage rooms, and a rough-in for a basement bath already framed and ready for finishing. This home also offers easy access to a round of golf, transit, and parks. The area boasts scenic walking trails along the Jock River, the Minto Rec Center, schools, shopping, eateries, and a nearby movie theater. With its close proximity to major highways and a short commute to downtown Ottawa, this home offers an exceptional blend of comfort and location, making it ideal for the discerning buyer.
Broker: ROYAL LEPAGE TEAM REALTY
MLS®#: X12104104
Property details
Parking:
3
Parking type:
-
Property type:
Att/Row/Twnhouse
Heating type:
Forced Air
Style:
2-Storey
MLS Size:
1500-2000 sqft
Lot front:
19 Ft
Lot depth:
113 Ft
Listed on:
Apr 25, 2025
Show all details
Rooms
| Level | Name | Size | Features |
|---|---|---|---|
Main | Foyer | 8.0 x 6.1 ft | |
Main | Kitchen | 9.9 x 9.1 ft | |
Main | Bathroom | 5.3 x 4.4 ft |
Instant estimate:
orto view instant estimate
$18,680
higher than listed pricei
High
$749,364
Mid
$713,680
Low
$677,996







