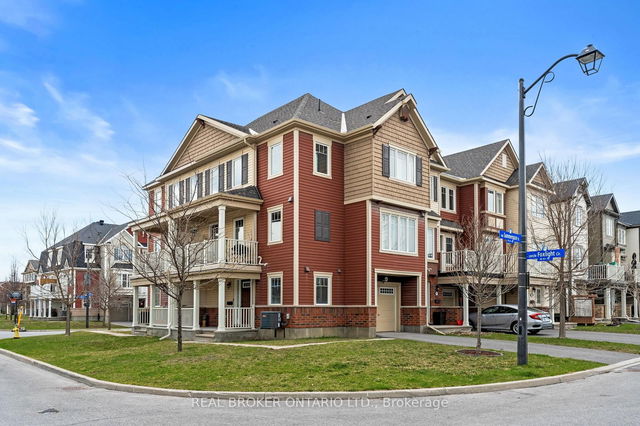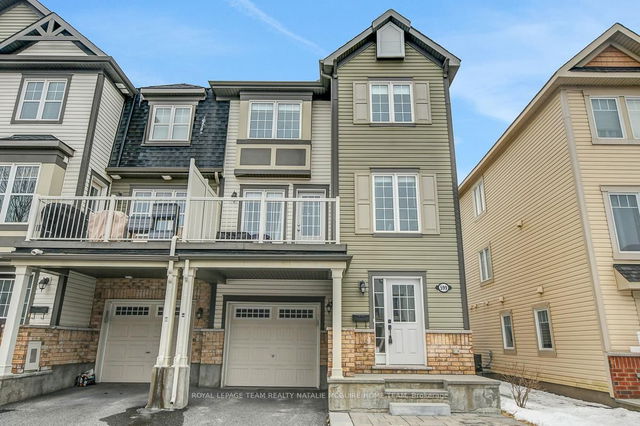Size
-
Lot size
1503 sqft
Street frontage
-
Possession
Flexible
Price per sqft
$373 - $509
Taxes
$3,492.8 (2024)
Parking Type
-
Style
3-Storey
See what's nearby
Description
Welcome to this beautifully finished 3-storey, 3-bedroom, 1.5-bath end-unit townhome offering style, comfort, and convenience. Step inside to discover a bright, open-concept living space adorned with elegant, simple décor and a soothing neutral colour palette-perfect for any style. The modern kitchen is a chefs delight, featuring stainless steel appliances, granite countertops, and a breakfast bar ideal for casual dining or entertaining. The dining area flows seamlessly to a spacious second-level balcony-perfect for morning coffee or evening relaxation. The main floor offers a versatile office/den, laundry area, and convenient access to the attached one-car garage. Upstairs, three generous bedrooms provide plenty of space for family, guests, or a home office. Enjoy the benefits of an end unit with extra natural light and added privacy. This home is ideally located close to parks, top-rated schools, shopping, transit, and a host of other amenities-making daily living a breeze. Don't miss your chance to own this move-in-ready townhome in a highly sought-after neighbourhood. Book your showing today!
Broker: REAL BROKER ONTARIO LTD.
MLS®#: X12111539
Property details
Parking:
3
Parking type:
-
Property type:
Att/Row/Twnhouse
Heating type:
Forced Air
Style:
3-Storey
MLS Size:
1100-1500 sqft
Lot front:
32 Ft
Lot depth:
34 Ft
Listed on:
Apr 29, 2025
Show all details
Rooms
| Level | Name | Size | Features |
|---|---|---|---|
Lower | Laundry | 6.3 x 5.7 ft | |
Lower | Foyer | 12.5 x 4.1 ft | |
Second | Living Room | 16.7 x 11.6 ft |
Show all
Instant estimate:
orto view instant estimate
$11,629
higher than listed pricei
High
$600,105
Mid
$571,529
Low
$542,952







