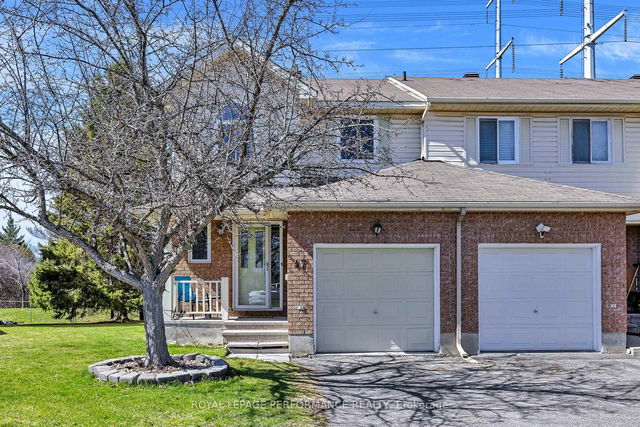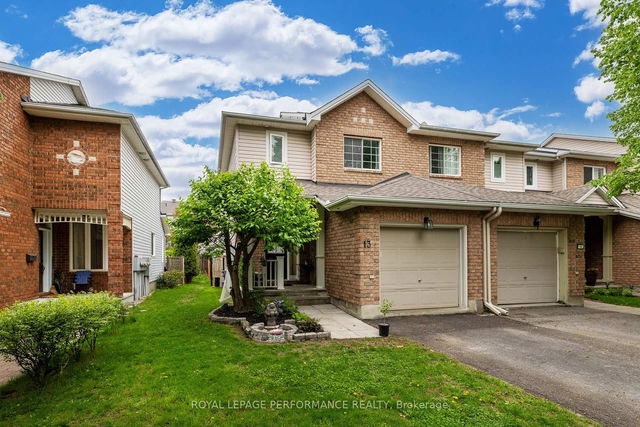Size
-
Lot size
2087 sqft
Street frontage
-
Possession
30-59 days
Price per sqft
$393 - $536
Taxes
$3,347.8 (2024)
Parking Type
-
Style
2-Storey
See what's nearby
Description
Welcome to 47 Birchbank Crescent--a bright end-unit townhome with no rear neighbours tucked away on a quiet, family-friendly crescent. Set on a pie-shaped lot, this home backs onto greenspace, with direct access to walking trails and nearby NCC lands. Enjoy the peaceful surroundings while being just a short walk to area schools, parks, and close to everyday conveniences. Step inside to a generous foyer with a convenient powder room and direct access to the attached single-car garage. The sunlit living room features a large bay window, crown moulding, wood-burning fireplace, and laminate flooring that flows seamlessly into the dining room.The updated galley-style kitchen is both stylish and functional, showcasing sleek quartz countertops, a classic subway tile backsplash, stainless steel appliances, and a cozy breakfast nook with patio doors leading to the oversized 10' x 16'5" deck--perfect for morning coffee or summer dining with views of the lush backdrop. Upstairs, you'll find three bedrooms, including an extra-spacious primary suite with a walk-in closet, dressing area, and cheater access to a tastefully updated four-piece bathroom. Two additional bedrooms complete the upper level. The finished basement adds valuable living space with a family room, a versatile flex room with a window --ideal for a guest bedroom, home office or gym--and a laundry area with an additional two-piece bath. Whether you're entertaining or simply unwinding, the backyard deck overlooking the greenspace offers a tranquil retreat and an ideal extension of your living space during the warmer months. Gas Furnace new in 2023. Washer/Dryer new in 2023.
Broker: ROYAL LEPAGE PERFORMANCE REALTY
MLS®#: X12178997
Property details
Parking:
3
Parking type:
-
Property type:
Att/Row/Twnhouse
Heating type:
Forced Air
Style:
2-Storey
MLS Size:
1100-1500 sqft
Lot front:
17 Ft
Lot depth:
118 Ft
Listed on:
May 28, 2025
Show all details
Rooms
| Level | Name | Size | Features |
|---|---|---|---|
Main | Bathroom | 6.9 x 3.0 ft | |
Second | Bedroom | 11.1 x 10.0 ft | |
Main | Dining Room | 13.0 x 10.0 ft |
Show all
Instant estimate:
orto view instant estimate
$5,770
lower than listed pricei
High
$613,336
Mid
$584,130
Low
$554,923
Have a home? See what it's worth with an instant estimate
Use our AI-assisted tool to get an instant estimate of your home's value, up-to-date neighbourhood sales data, and tips on how to sell for more.







