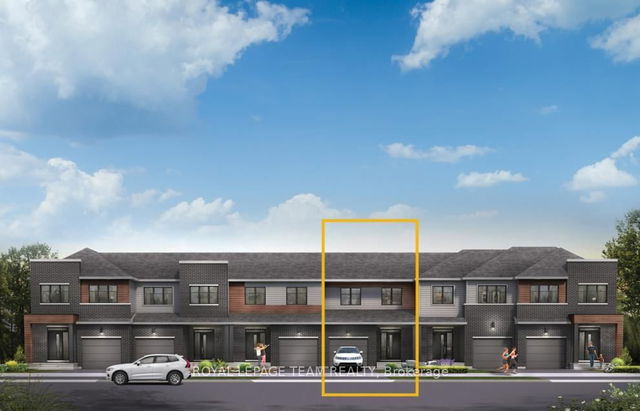Size
-
Lot size
2009 sqft
Street frontage
-
Possession
Flexible
Price per sqft
$453 - $618
Taxes
$4,574.68 (2025)
Parking Type
-
Style
2-Storey
See what's nearby
Description
Discover modern style and practicality in one of the West End's best neighborhoods! Featuring three spacious bedrooms, 2.5 well-designed bathrooms, and a sleek exterior with a fully fenced backyard for privacy. Built by Urbandale, this open-concept main floor includes 20-foot ceilings in the living room, gas fireplace and large windows. You'll love entertaining from the spacious kitchen, which offers a large island with quartz countertops and stainless steel appliances and flows into the dining area. A mudroom with garage access and a powder room add convenience to the main floor. Upstairs, the primary bedroom offers a walk-in closet and a luxurious ensuite with a soaker tub and glass/tile shower. Two additional bright bedrooms, a 4-piece bathroom, and dedicated second-floor laundry complete the upper level. The finished basement provides a versatile recreation room, ample storage and room to add a 3rd full bathroom. Located near parks, Abbottsville Trail, and shopping, this home balances tranquility and connectivity.
Broker: BENNETT PROPERTY SHOP REALTY
MLS®#: X12347029
Property details
Parking:
3
Parking type:
-
Property type:
Att/Row/Twnhouse
Heating type:
Forced Air
Style:
2-Storey
MLS Size:
1100-1500 sqft
Lot front:
20 Ft
Lot depth:
100 Ft
Listed on:
Aug 15, 2025
Show all details
Rooms
| Level | Name | Size | Features |
|---|---|---|---|
Main | Foyer | 5.6 x 13.2 ft | |
Main | Living Room | 11.8 x 14.8 ft | |
Main | Dining Room | 9.5 x 11.9 ft |
Show all
Instant estimate:
orto view instant estimate
$33,177
higher than listed pricei
High
$748,835
Mid
$713,176
Low
$677,518
Have a home? See what it's worth with an instant estimate
Use our AI-assisted tool to get an instant estimate of your home's value, up-to-date neighbourhood sales data, and tips on how to sell for more.







