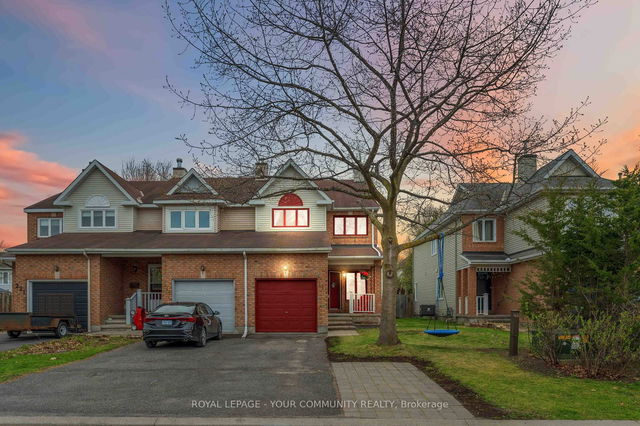Size
-
Lot size
1948 sqft
Street frontage
-
Possession
Flexible
Price per sqft
$325 - $433
Taxes
$3,886 (2024)
Parking Type
-
Style
2-Storey
See what's nearby
Description
OPEN HOUSE SUNDAY 2-4pm! Welcome to 71 Grenadier Way - an impeccably maintained 3-bed, 4-bath end-unit townhome in family-friendly Barrhaven East. Just steps from parks, top-rated schools, and everyday essentials, this home offers the perfect mix of comfort, space, and updated style. The bright main floor features a well-designed open-concept layout with distinct formal and family living areas. The spacious kitchen includes a bright eat-in nook and opens directly to a large deck with a gazebo - ideal for summer BBQs and entertaining. Upstairs, youll find three generous bedrooms, a beautifully updated 4-piece family bath, and a convenient laundry room. The serene primary suite includes a walk-in closet and a fully renovated, spa-like ensuite. A versatile bonus room above the garage makes a perfect home office, studio, reading nook, or fourth bedroom. The finished basement expands your living space with a large family room and a third full bath - perfect for guests or growing families. Outside, enjoy one of the largest yards on the street - a massive pie-shaped lot with plenty of space to relax, garden, or host gatherings. Stinson Park and Watters Woods are just around the corner for outdoor adventures. Walk to Metro, Tim Hortons, Menchies, and more. A quick 10-minute drive gets you to Costco and Barrhaven's full range of shops and amenities. Commuters will love being just a 2-minute walk to the 74 bus route, with downtown access in under an hour. This is the turn-key lifestyle you've been waiting for - space, location, and community all in one. Loaded with upgrades and updates - ask your Realtor for details! Come make 71 Grenadier Way your new address!
Broker: ROYAL LEPAGE TEAM REALTY
MLS®#: X12170586
Open House Times
Sunday, May 25th
2:00pm - 4:00pm
Property details
Parking:
3
Parking type:
-
Property type:
Att/Row/Twnhouse
Heating type:
Forced Air
Style:
2-Storey
MLS Size:
1500-2000 sqft
Lot front:
14 Ft
Lot depth:
131 Ft
Listed on:
May 23, 2025
Show all details
Rooms
| Level | Name | Size | Features |
|---|---|---|---|
Second | Other | 5.3 x 3.8 ft | |
Second | Bedroom 3 | 9.0 x 12.0 ft | |
Main | Dining Room | 10.4 x 10.4 ft |
Show all
Instant estimate:
orto view instant estimate
$5,847
higher than listed pricei
High
$688,534
Mid
$655,747
Low
$622,959
Have a home? See what it's worth with an instant estimate
Use our AI-assisted tool to get an instant estimate of your home's value, up-to-date neighbourhood sales data, and tips on how to sell for more.







