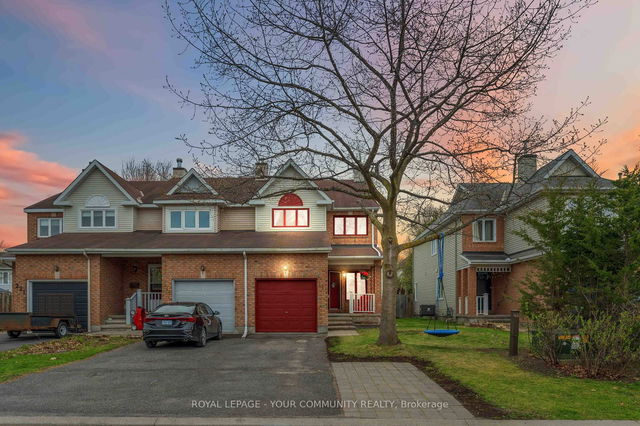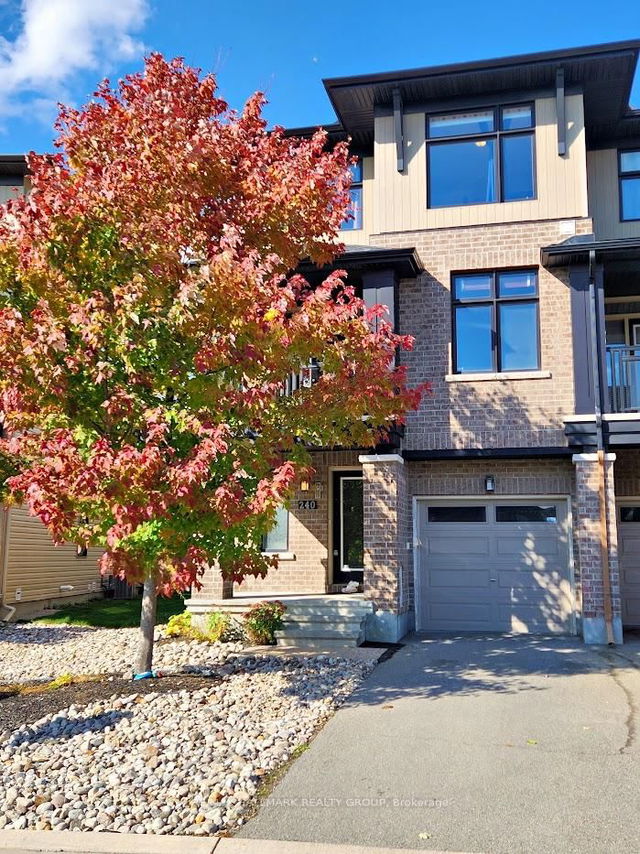Size
-
Lot size
3188 sqft
Street frontage
-
Possession
2025-08-20
Price per sqft
$300 - $400
Taxes
$3,672.14 (2024)
Parking Type
-
Style
2-Storey
See what's nearby
Description
This stunning end-unit townhome beautifully combines style and functionality. The main level features a separate dining area that flows effortlessly into a well-appointed kitchen with ample cabinetry. Patio doors off the kitchen lead to a spacious backyard, perfect for outdoor entertaining. The inviting living room is anchored by a charming fireplace, creating a warm and welcoming atmosphere. Upstairs, the expansive primary suite boasts a generous walk-in closet and an en-suite bath. Two additional well-sized bedrooms provide plenty of space for family or guests, along with a conveniently located full bathroom. The finished lower level adds valuable living space, offering a versatile rec room with ample storage, ideal for a home gym, playroom, or media room. Located close to excellent schools, parks, and public transit, this home offers modern comfort in a prime location. An absolute must-see!
Broker: ROYAL LEPAGE - YOUR COMMUNITY REALTY
MLS®#: X12168158
Open House Times
Sunday, May 25th
2:00pm - 4:00pm
Property details
Parking:
3
Parking type:
-
Property type:
Att/Row/Twnhouse
Heating type:
Forced Air
Style:
2-Storey
MLS Size:
1500-2000 sqft
Lot front:
29 Ft
Lot depth:
107 Ft
Listed on:
May 23, 2025
Show all details
Rooms
| Level | Name | Size | Features |
|---|---|---|---|
Main | Kitchen | 12.8 x 8.9 ft | |
Basement | Recreation | 21.9 x 17.1 ft | |
Second | Bedroom 3 | 10.9 x 9.6 ft |
Show all
Instant estimate:
orto view instant estimate
$20,466
lower than listed pricei
High
$608,406
Mid
$579,434
Low
$550,462
Have a home? See what it's worth with an instant estimate
Use our AI-assisted tool to get an instant estimate of your home's value, up-to-date neighbourhood sales data, and tips on how to sell for more.







