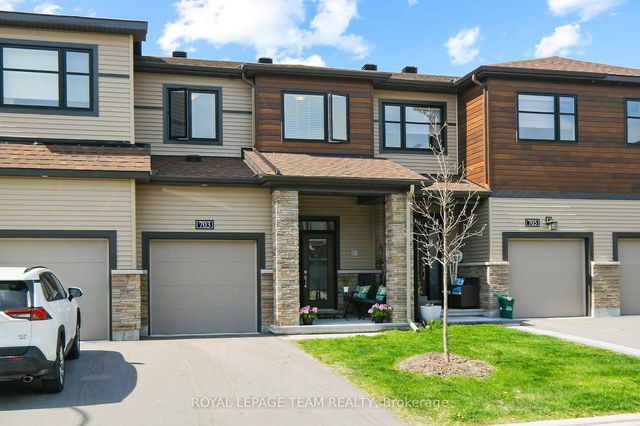Size
-
Lot size
1735 sqft
Street frontage
-
Possession
60-89 days
Price per sqft
$437 - $595
Taxes
$3,659 (2024)
Parking Type
-
Style
2-Storey
See what's nearby
Description
Step into modern living with this beautifully upgraded Monterey townhome featuring 3 bedrooms, 4 bathrooms, and a fully finished basement perfect for today's lifestyle! Located in the vibrant Quinn's Pointe community, this nearly new home offers an open-concept main floor ideal for family living and entertaining. The kitchen is a standout with an extended island and breakfast bar, upgraded quartz countertop, sleek cabinetry, and a contemporary backsplash all overlooking the great room and dining area. A patio door leads to your fully fenced, low-maintenance backyard with durable PVC fencing. Upstairs, you'll find three spacious bedrooms, a stylish full bathroom, and a convenient separate laundry room. The primary suite is a true retreat with a walk-in closet and a luxurious upgraded ensuite featuring a custom glass shower, upgraded cabinetry & quartz countertop. The professionally finished basement adds valuable living space ideal for a family room, home office, or play area with a bonus fourth bathroom. Enjoy living in a community surrounded by nature, with nearby parks, ponds, green space, and access to the Jock and Rideau Rivers. You're just minutes from public transit, great schools, and the Minto Recreation Complex. Don't miss this exceptional opportunity to own a move-in-ready home in one of Barrhaven's sought-after neighborhoods in Barrhaven's south end with quick access to Prince of Wales Dr, or Hwy 416.
Broker: ROYAL LEPAGE TEAM REALTY
MLS®#: X12151905
Property details
Parking:
2
Parking type:
-
Property type:
Att/Row/Twnhouse
Heating type:
Forced Air
Style:
2-Storey
MLS Size:
1100-1500 sqft
Lot front:
20 Ft
Lot depth:
85 Ft
Listed on:
May 15, 2025
Show all details
Rooms
| Level | Name | Size | Features |
|---|---|---|---|
Main | Living Room | 10.4 x 16.3 ft | |
Second | Other | 6.0 x 6.1 ft | |
Second | Bedroom 2 | 10.0 x 11.1 ft |
Show all
Instant estimate:
orto view instant estimate
$3,537
higher than listed pricei
High
$691,359
Mid
$658,437
Low
$625,515
Have a home? See what it's worth with an instant estimate
Use our AI-assisted tool to get an instant estimate of your home's value, up-to-date neighbourhood sales data, and tips on how to sell for more.







