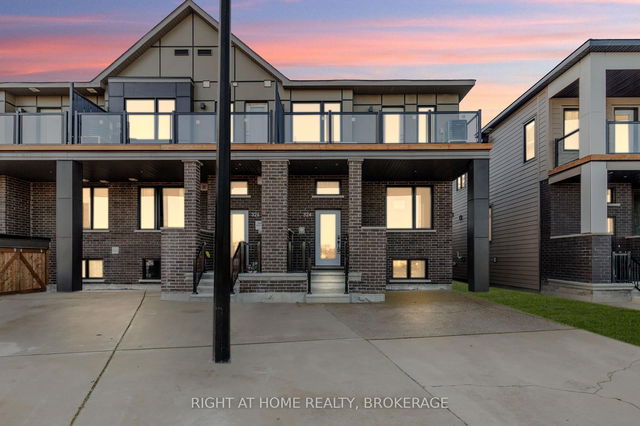Size
-
Lot size
1747 sqft
Street frontage
-
Possession
Immediate
Price per sqft
$439 - $599
Taxes
$3,756 (2024)
Parking Type
-
Style
2-Storey
See what's nearby
Description
Move-in ready just unpack and enjoy! | Prime Location Near Schools, Parks, Costco, Amazon & Highway 416. Welcome to this beautifully upgraded 2023-built 2-storey 1800+ Sq. Ft. townhome located in the highly sought-after Half Moon Bay community in Barrhaven. Offering modern elegance, a functional layout, and top-tier finishes, this turnkey home is perfect for families, professionals, or savvy investors. Step into a bright, open-concept main floor featuring 9-foot ceilings and rich maple hardwood flooring throughout. The contemporary kitchen is a true showstopper with quartz countertops, upgraded tile, high end appliances, abundant cabinetry, upgraded Hood Fan and Chimney and a cozy breakfast nook perfect for casual meals or entertaining guests. The kitchen flows seamlessly into the spacious great room with a stunning custom fireplace and a separate dining area. Upstairs, the generous primary bedroom offers a walk-in closet and a luxurious ensuite with spa-inspired finishes. Two additional well-sized bedrooms and a stylish full bathroom complete the second level. The fully finished basement extends your living space with a versatile recreation room, additional bedroom or office area, a large walk-in closet, and a rough-in for a future bathroom. The basement also includes a dedicated laundry area and ample storage. Additional Highlights include: Central air conditioning, Custom window blinds throughout, Five high end appliances, Extensive builder upgrades (see Realtor Only Remarks). Seller is related to listing agent. ?? Don't miss this rare opportunity -- book your private showing today and make this exceptional home yours!
Broker: A2Z REALTY INC.
MLS®#: X12135848
Property details
Parking:
2
Parking type:
-
Property type:
Att/Row/Twnhouse
Heating type:
Forced Air
Style:
2-Storey
MLS Size:
1100-1500 sqft
Lot front:
25 Ft
Lot depth:
69 Ft
Listed on:
May 9, 2025
Show all details
Rooms
| Level | Name | Size | Features |
|---|---|---|---|
Main | Kitchen | 11.8 x 11.3 ft | |
Second | Bedroom 3 | 10.2 x 12.6 ft | |
null | Bedroom 2 | 11.2 x 9.1 ft |
Show all
Instant estimate:
orto view instant estimate
$6,298
higher than listed pricei
High
$698,563
Mid
$665,298
Low
$632,033
Have a home? See what it's worth with an instant estimate
Use our AI-assisted tool to get an instant estimate of your home's value, up-to-date neighbourhood sales data, and tips on how to sell for more.







