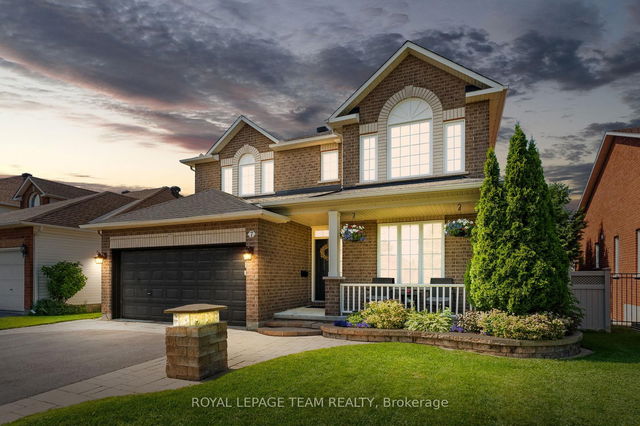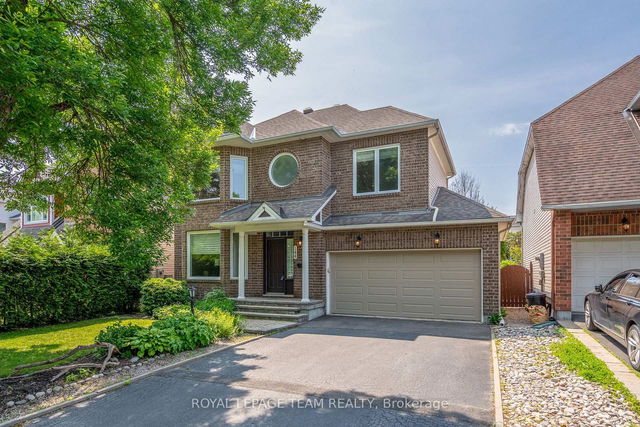Size
-
Lot size
7003 sqft
Street frontage
-
Possession
Flexible
Price per sqft
$370 - $462
Taxes
$5,949.04 (2025)
Parking Type
-
Style
2-Storey
See what's nearby
Description
Nestled on a large, premium lot in one of Barrhaven's most highly desirable neighbourhoods, this beautifully maintained home offers the perfect blend of space, style, and comfort inside and out. Surrounded by parks, tree-lined trails, top-rated schools, and everyday amenities, and conveniently located close to the RCMP headquarters, it delivers the ideal balance of tranquility and convenience. With over 2900 sq ft of living space, lovingly cared for by the original owners, this home welcomes you with a bright, airy interior where natural light flows through every room. Elegant crown mouldings, hardwood floors on both levels, and a striking floor-to-ceiling stone fireplace, flanked by custom built-ins, add timeless character. At the heart of the home is a spacious, eat-in kitchen boasting granite countertops, stainless steel appliances, abundant cabinetry and storage, and a functional island. Upstairs, the serene primary suite includes a walk-in closet and a luxurious four-piece ensuite. Three additional spacious bedrooms and a full bathroom complete the second level. The lower level extends the living space with a generous finished recreation room, a cozy fireplace, and a three-piece bathroom. The outdoor area is a natural extension of the home, featuring an expansive fenced backyard with plenty of space for everyday enjoyment. A large 16 x 24 composite deck, partially shaded by an awning, accommodates both dining and lounging, while mature trees and cedars provide privacy. A heated above-ground saltwater pool completes the setting, making it ideal for relaxed summer living and outdoor gatherings. Recent upgrades include a brand-new central air conditioner and furnace (June 2025). This home is the complete package turnkey, stylish, an ideal location and ready for your next chapter. Don't miss your opportunity to make it yours!
Broker: ROYAL LEPAGE TEAM REALTY
MLS®#: X12271639
Property details
Parking:
6
Parking type:
-
Property type:
Detached
Heating type:
Forced Air
Style:
2-Storey
MLS Size:
2000-2500 sqft
Lot front:
50 Ft
Lot depth:
133 Ft
Listed on:
Jul 8, 2025
Show all details
Rooms
| Level | Name | Size | Features |
|---|---|---|---|
Basement | Recreation | 31.3 x 18.6 ft | |
Second | Bedroom | 11.3 x 11.0 ft | |
Second | Bathroom | 7.7 x 7.3 ft |
Show all
Instant estimate:
orto view instant estimate
$24,253
higher than listed pricei
High
$996,610
Mid
$949,153
Low
$901,695
Have a home? See what it's worth with an instant estimate
Use our AI-assisted tool to get an instant estimate of your home's value, up-to-date neighbourhood sales data, and tips on how to sell for more.







