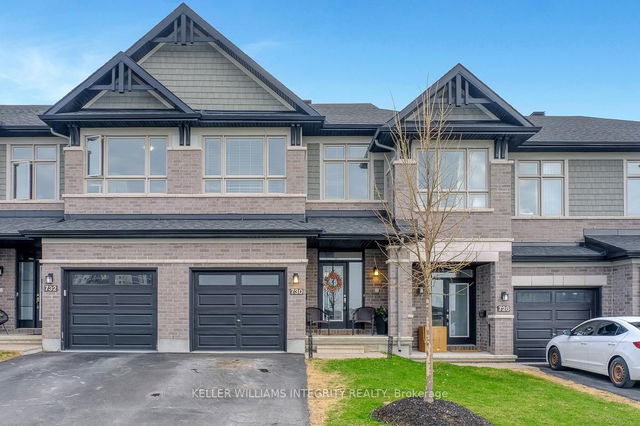Size
-
Lot size
2547 sqft
Street frontage
-
Possession
Flexible
Price per sqft
-
Taxes
$4,500 (2025)
Parking Type
-
Style
2-Storey
See what's nearby
Description
Welcome to 663 Putney Crescent, a stunning end unit town home in a family friendly neighbourhood, close to parks, shopping, amenities and transit. With oversized windows filling the main floor with an abundance of natural light, this executive unit offers pristine hardwoods that lead you through the beautiful kitchen with upgraded cabinetry, stainless steel appliances, quartz counter tops and ample storage in the walk-in pantry. On the second level you will find the primary suite which includes a spacious walk-in closet and en-suite with soaker tub and separate shower. 2 more generous sized bedrooms, a full guest bathroom and a convenient 2nd floor laundry room. On the lower lever, the finished basement provides extra living space in the cozy family room and plenty of storage. Off the dining area, access the private back yard with no rear neighbours, backing onto the Trans Canada Trail, the perfect place to entertain this summer!
Broker: INNOVATION REALTY LTD.
MLS®#: X12041705
Property details
Parking:
3
Parking type:
-
Property type:
Att/Row/Twnhouse
Heating type:
Forced Air
Style:
2-Storey
MLS Size:
-
Lot front:
25 Ft
Lot depth:
98 Ft
Listed on:
Mar 25, 2025
Show all details
Rooms
| Level | Name | Size | Features |
|---|---|---|---|
Main | Kitchen | 14.6 x 12.1 ft | |
Upper | Bathroom | 8.2 x 7.6 ft | |
Main | Foyer | 15.4 x 5.9 ft |
Show all
Instant estimate:
orto view instant estimate
$4,483
lower than listed pricei
High
$771,243
Mid
$734,517
Low
$697,791







