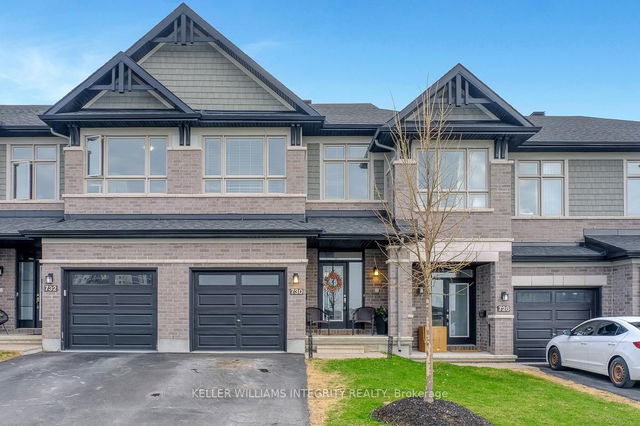Size
-
Lot size
1969 sqft
Street frontage
-
Possession
Flexible
Price per sqft
$350 - $467
Taxes
$4,403.84 (2025)
Parking Type
-
Style
2-Storey
See what's nearby
Description
This beautifully finished 3-bedroom, 2.5-bath Richcraft Hudson townhome checks all the boxes! Step inside to a spacious, sun-filled foyer and follow the gorgeous hardwood flooring into the open-concept living space. The chef's kitchen is a standout with quartz counters, stainless steel appliances, custom backsplash, breakfast bar, pantry, and tons of cupboard space - perfect for entertaining or everyday living. The dining and living rooms flow seamlessly together, anchored by a cozy fireplace and large windows. Just off the living area is a bonus flex space - ideal as a home office or a sunny sitting nook - with access to the fully fenced backyard and custom patio installed in 2023. Upstairs, you'll find three generous bedrooms, including a bright primary suite with a walk-in closet and a stunning ensuite featuring double sinks, stone counters, glass shower, and beautiful tile work. A stylish main bath with double sinks and a convenient laundry room complete the second floor. The lower level offers a bright finished space with pot lights and a large window - great for a rec room, home gym, or playroom - as well as two separate storage areas. Located in a fantastic neighbourhood close to schools, parks, and the Trans Canada Trail - this one is a must-see!
Broker: KELLER WILLIAMS INTEGRITY REALTY
MLS®#: X12113246
Property details
Parking:
2
Parking type:
-
Property type:
Att/Row/Twnhouse
Heating type:
Forced Air
Style:
2-Storey
MLS Size:
1500-2000 sqft
Lot front:
20 Ft
Lot depth:
98 Ft
Listed on:
Apr 30, 2025
Show all details
Instant estimate:
orto view instant estimate
$21,104
higher than listed pricei
High
$757,054
Mid
$721,004
Low
$684,954







