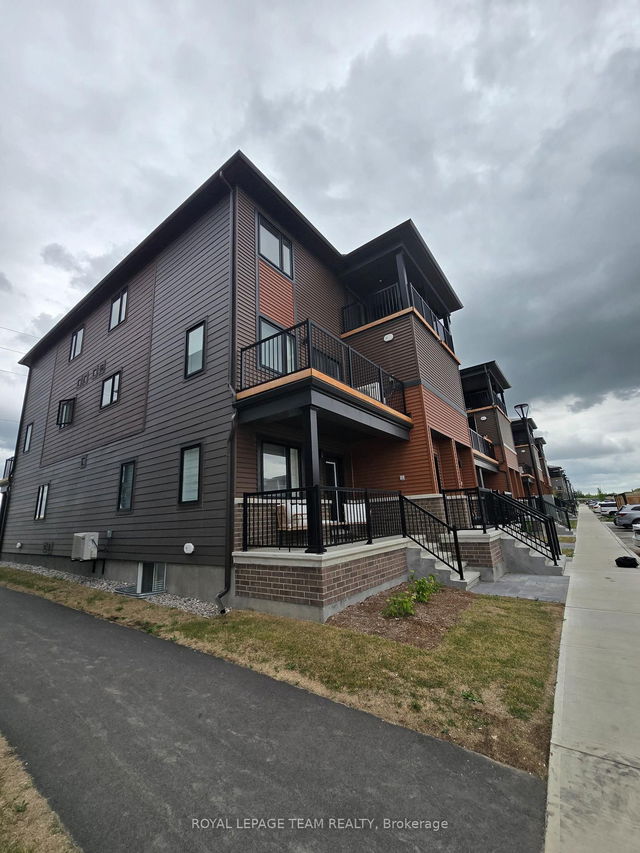Furnished
No
Locker
None
Exposure
NS
Possession
2025-07-03
Price per sqft
$1.56 - $1.79
Hydro included
Yes
Outdoor space
Balcony, Patio
Age of building
-
See what's nearby
Description
Available now! All utilities and Internet are included in the rent. Welcome to the upper unit of this well-maintained stacked townhouse, offering a thoughtfully designed layout with 2 spacious bedrooms and 3 bathrooms, ideal for professionals, couples, or small families seeking comfort and convenience. Built in 2014, this home boasts approximately 1,400 square feet of bright and airy living space. As you step through the entrance and head upstairs, you're immediately greeted by an open-concept main living area. The living room is large and sun-filled, with plenty of space to accommodate both relaxation and entertaining. Adjacent to the living area is a modern kitchen, equipped with ample cabinetry and countertop space for cooking enthusiasts. A charming breakfast nook sits just off the kitchen, perfect for casual meals and leads to a private balcony, where you can enjoy your morning coffee or unwind at the end of the day. Also located on this level is a convenient 2-piece powder room, ideal for guests. Upstairs, the bedroom level offers two generously sized bedrooms, each with its own private ensuite 4-piece bathroom a rare and highly desirable feature for added privacy and comfort. Whether you're sharing the space or setting up a guest suite or home office, the layout offers flexibility to suit your lifestyle. No smoking and pets limited.
Broker: ROYAL LEPAGE INTEGRITY REALTY
MLS®#: X12262333
Property details
Neighbourhood:
Parking:
Yes
Parking type:
-
Property type:
Condo Townhouse
Heating type:
Forced Air
Style:
Stacked Townhous
Ensuite laundry:
Yes
Water included:
Yes
MLS Size:
1400-1599 sqft
Listed on:
Jul 4, 2025
Show all details
Rooms
| Name | Size | Features |
|---|---|---|
Primary Bedroom | 14.0 x 14.0 ft | |
Kitchen | 11.8 x 7.9 ft | |
Bedroom 2 | 12.0 x 11.5 ft |
Show all
Included in Maintenance Fees
Heat
Hydro
Water





