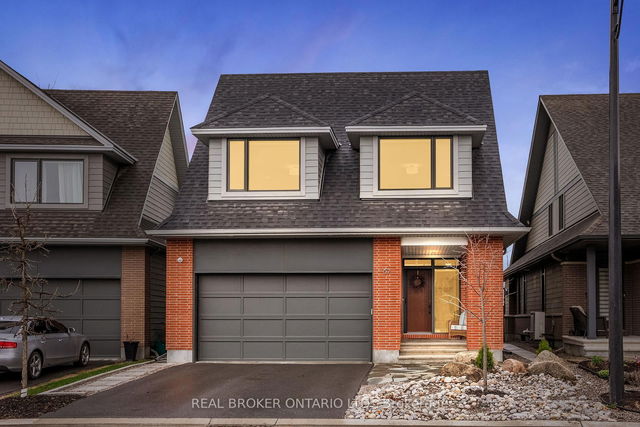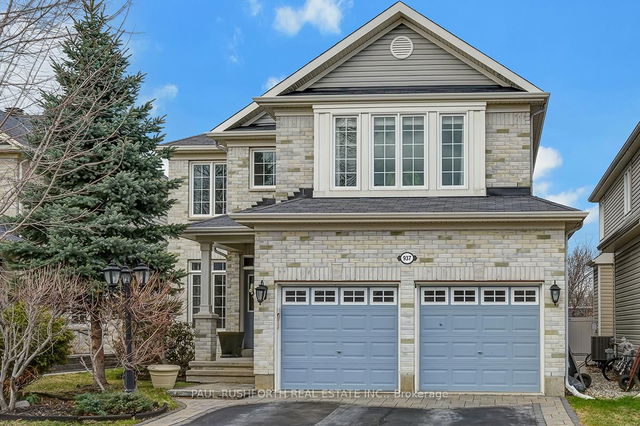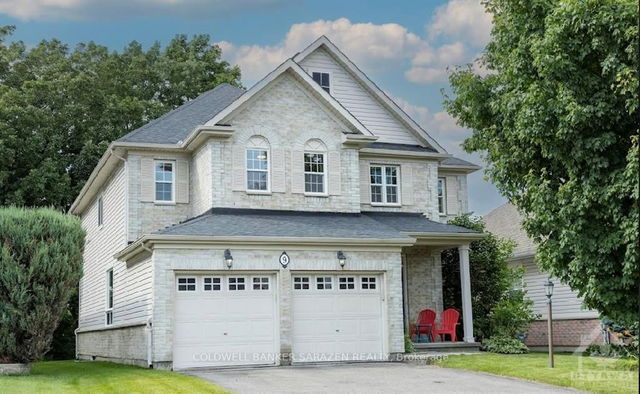Size
-
Lot size
315 sqft
Street frontage
-
Possession
Flexible
Price per sqft
$417 - $500
Taxes
$6,959 (2024)
Parking Type
-
Style
2-Storey
See what's nearby
Description
62 Stanhope Court - Luxury, Privacy & Golf Course Views. This exceptional Uniform-built home is tucked away on a quiet cul-de-sac in Stonebridge, backing onto treed green space and the golf course offering rare privacy with no rear neighbours. Designed for both elegance and comfort, the sun-filled open-concept layout showcases a stunning chefs kitchen with quartz countertops, smart Café integrated appliances, a walk-in pantry, and an oversized island. Wide plank hardwood floors, smooth ceilings, and designer lighting elevate the space throughout. The second level features three generous bedrooms, a versatile loft perfect for a home office, reading nook, or play area, and a tranquil primary suite complete with a spa-inspired ensuite. Step outside to a beautifully re-landscaped backyard with a new composite deck and gazebo, perfect for relaxing or entertaining in the peaceful backdrop of birdsong and nature. Additional thoughtful touches include a custom mudroom with direct garage access, dual entry closets, retractable screen doors, Hunter Douglas blinds, built-in speakers, a full security system, and an epoxy-coated garage floor. Carpet-free & beautifully finished from top to bottom this home is truly one of a kind.
Broker: REAL BROKER ONTARIO LTD.
MLS®#: X12126425
Property details
Parking:
4
Parking type:
-
Property type:
Detached
Heating type:
Forced Air
Style:
2-Storey
MLS Size:
2500-3000 sqft
Lot front:
35 Ft
Lot depth:
96 Ft
Listed on:
May 6, 2025
Show all details
Rooms
| Level | Name | Size | Features |
|---|---|---|---|
Second | Bathroom | 11.6 x 5.0 ft | |
Second | Bedroom 3 | 23.3 x 12.3 ft | |
Second | Bedroom 2 | 23.3 x 12.3 ft |
Show all
Instant estimate:
orto view instant estimate
$22,629
higher than listed pricei
High
$1,336,156
Mid
$1,272,529
Low
$1,208,903







