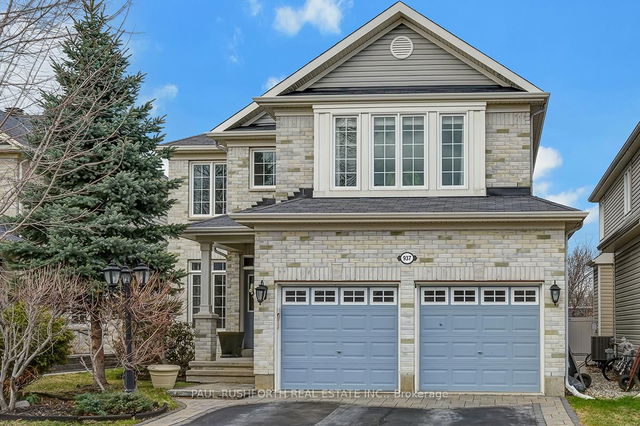Size
-
Lot size
467 sqft
Street frontage
-
Possession
60-89 days
Price per sqft
$360 - $432
Taxes
$7,183 (2024)
Parking Type
-
Style
2-Storey
See what's nearby
Description
ABSOLUTELY FAB-U-LOUS and ready for your family to fall in love! This magazine-worthy 4+1 bedroom, 4-bath dream home with an INGROUND POOL and finished lower level is tucked away on a quiet, family-friendly street with no rear neighbours! From the moment you walk in, youll feel the warmth, style, and thoughtful design in every room. The open-concept layout flows effortlessly, perfect for the hustle and bustle of everyday life or hosting family and friends. The chefs kitchen is a true showstopper with granite counters, elegant cabinetry, a dreamy island and loads of space to create and gather. Large sunfilled principle rooms; living, dining and family room...not to mention the main floor office! What a terrific spot to focus. Upstairs, the primary bedroom is a luxurious retreat featuring a spa-like ensuite---your own peaceful escape. The second level also includes generous bedrooms, a great family bath and a cozy nook for a desk. Relax in the family room with its lovely fireplace, or head downstairs to a bright and welcoming rec room, full bath, and bedroom: great for movie nights or teen hangouts. Summer brings endless fun with BBQs by the pool, and enjoying time with those you love most. Add in the charming front porch, perfect for a morning coffee or evening book, and you have a home where lifelong memories are just waiting to be made. All this, just a short stroll to schools, shops, and walking paths. This is the one your family has been waiting for!
Broker: PAUL RUSHFORTH REAL ESTATE INC.
MLS®#: X12098712
Property details
Parking:
6
Parking type:
-
Property type:
Detached
Heating type:
Forced Air
Style:
2-Storey
MLS Size:
2500-3000 sqft
Lot front:
12 Ft
Lot depth:
122 Ft
Listed on:
Apr 23, 2025
Show all details
Rooms
| Level | Name | Size | Features |
|---|---|---|---|
Second | Bedroom 4 | 9.8 x 14.9 ft | |
Basement | Bathroom | 8.7 x 9.3 ft | |
Main | Bathroom | 4.7 x 4.8 ft |
Show all
Instant estimate:
orto view instant estimate
$52,803
higher than listed pricei
High
$1,189,338
Mid
$1,132,703
Low
$1,076,068







