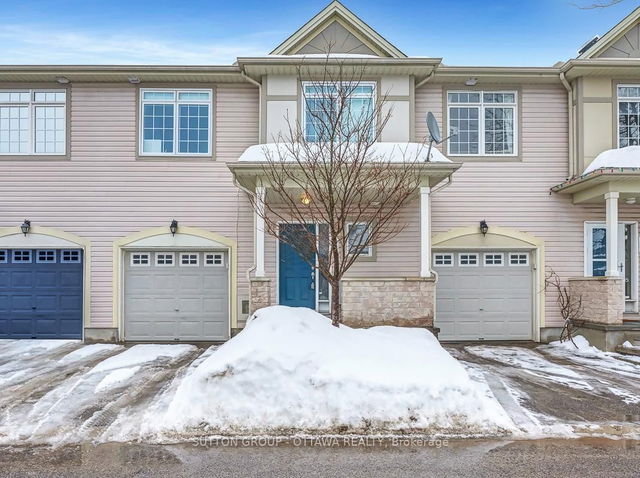Size
-
Lot size
1801 sqft
Street frontage
-
Possession
60-89 days
Price per sqft
$325 - $433
Taxes
$3,433.87 (2024)
Parking Type
-
Style
2-Storey
See what's nearby
Description
FREEHOLD TOWNHOME right in the heart of MANOTICK! This home is bigger than it looks offering 3 bedrooms + a bonus loft and 3.5 bathrooms. The main level offers a large combined dining/living room and eat-in kitchen with patio doors to the fenced backyard for BBQing. Upstairs you'll find a bright and airy loft that makes a great work from home office/playroom/extra den and large primary bedroom with ensuite bathroom and walk-in closet + two more additional bedrooms and a family bathroom. Fully finished lower level with family room, another full bathroom (!), laundry room and storage space. Spacious foyer with convenient powder room and inside entry to the garage. $107/mo association fee for snow removal and maintenance of private road. This is an unbeatable location walking distance to everything Manotick has to offer: restaurants, groceries, cafes, shopping and just steps to the Manotick arena/community centre.
Broker: SUTTON GROUP - OTTAWA REALTY
MLS®#: X12017318
Property details
Parking:
2
Parking type:
-
Property type:
Att/Row/Twnhouse
Heating type:
Forced Air
Style:
2-Storey
MLS Size:
1500-2000 sqft
Lot front:
22 Ft
Lot depth:
78 Ft
Listed on:
Mar 13, 2025
Show all details
Rooms
| Level | Name | Size | Features |
|---|---|---|---|
Main | Living Room | 23.0 x 12.8 ft | 2 Pc Bath |
Second | Primary Bedroom | 14.4 x 12.5 ft | Combined W/Dining |
Upper | Bedroom 2 | 12.1 x 9.5 ft | Eat-In Kitchen |
Show all
Instant estimate:
orto view instant estimate
$11,091
higher than listed pricei
High
$694,146
Mid
$661,091
Low
$628,037







