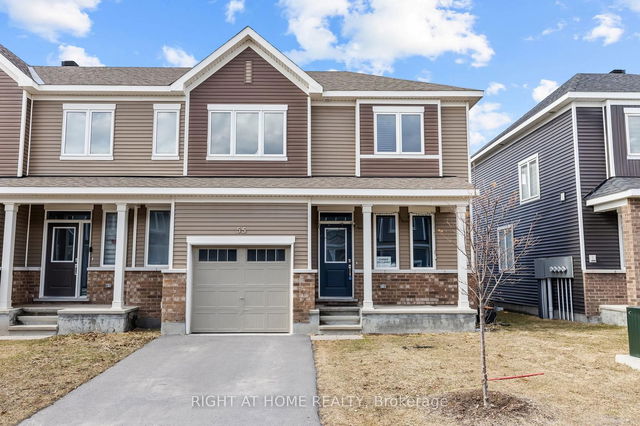Size
-
Lot size
232 sqft
Street frontage
-
Possession
Other
Price per sqft
$325 - $433
Taxes
$4,122 (2024)
Parking Type
-
Style
2-Storey
See what's nearby
Description
This is a fantastic opportunity to live in a beautifully upgraded townhome nestled in the prestigious golf course community of Stonebridge, located on a peaceful cul-de-sac. Quality built by Monarch, this home boasts warm hardwood flooring and a stunning quartz kitchen counter with classic subway tile. Stainless steel appliances are included, offering both style and functionality. The second level features an oversized Primary bedroom with a generously sized ensuite complete with a shower and deep soaker tub. Additionally, there are two well-proportioned bedrooms, and a spacious family bath. The lower level is perfect for relaxing or entertaining, with a spacious rec room, ample storage, laundry room, and an additional powder room. Step outside onto the large deck, just off the kitchen, complete with an electric awning and a fully fenced rear yard with Southwest exposure, ideal for outdoor enjoyment. The association fee covers road maintenance, snow removal, and the reserve fund. Enjoy easy access to a round of golf, transit, and parks. The area features scenic walking trails along the Jock River, the Minto Rec Center, schools, shopping, eateries, and a nearby movie theater. Minutes from major highways and a short commute to downtown, this is a home that combines convenience and comfort. Roof shingles (2019), Refrigerator (2018), Induction Stove (2018), Bosch Dishwasher (2018)
Broker: ROYAL LEPAGE TEAM REALTY
MLS®#: X12078411
Property details
Parking:
3
Parking type:
-
Property type:
Att/Row/Twnhouse
Heating type:
Forced Air
Style:
2-Storey
MLS Size:
1500-2000 sqft
Lot front:
19 Ft
Lot depth:
124 Ft
Listed on:
Apr 11, 2025
Show all details
Rooms
| Level | Name | Size | Features |
|---|---|---|---|
Main | Foyer | 8.0 x 5.0 ft | |
Main | Kitchen | 19.5 x 8.1 ft | |
Main | Dining Room | 10.3 x 9.2 ft |
Instant estimate:
orto view instant estimate
$5,183
higher than listed pricei
High
$687,838
Mid
$655,083
Low
$622,329







