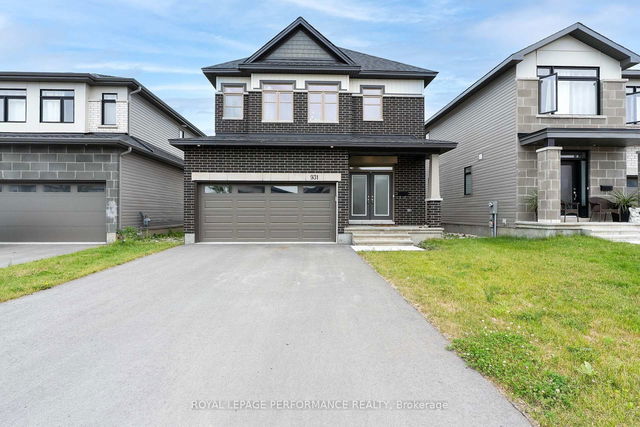Size
-
Lot size
3667 sqft
Street frontage
-
Possession
Flexible
Price per sqft
$392 - $490
Taxes
$5,453 (2024)
Parking Type
-
Style
2-Storey
See what's nearby
Description
Stunning Claridge Model Home with Premium Upgrades! 3-page upgrade list available with full details. This beautifully designed Claridge model home, with Tarion warranty coverage starting in 2023, offers the perfect blend of elegance and functionality. Boasting extensive upgrades, including hardwood flooring, premium carpeting, modern kitchen cabinetry, quartz countertops, upgraded light fixtures, a stylish fireplace, and more, this home is truly move-in ready. The open-concept layout is highlighted by expansive windows, flooding the space with natural light and showcasing high-end finishes throughout. The main floor features a formal dining room, a cozy family room with a fireplace, and a chefs kitchen with modern cabinetry, quartz countertops, and a large island perfect for entertaining. Upstairs, the luxurious primary suite includes a spa-like ensuite, complemented by three additional bedrooms and a full family bathroom, providing ample space for the entire family. The fully finished basement offers a versatile recreational area, ideal for a home theater, playroom, or gym, plus an additional full bathroom for added convenience. Located in a prime neighborhood, this home is just steps from public transit, top-rated schools, parks, and major shopping centers, ensuring ultimate convenience. With thoughtfully designed living spaces and superior craftsmanship, this home is ideal for families and professionals alike. Don't miss the opportunity to own this exceptional home in a sought-after community! Pictures were taken before owners moved out.
Broker: ROYAL LEPAGE INTEGRITY REALTY
MLS®#: X12228410
Property details
Parking:
4
Parking type:
-
Property type:
Detached
Heating type:
Forced Air
Style:
2-Storey
MLS Size:
2000-2500 sqft
Lot front:
37 Ft
Lot depth:
98 Ft
Listed on:
Jun 18, 2025
Show all details
Rooms
| Level | Name | Size | Features |
|---|---|---|---|
Basement | Recreation | 25.0 x 18.1 ft | |
Second | Bedroom | 10.1 x 14.5 ft | |
Main | Foyer | 11.0 x 12.0 ft |
Show all
Instant estimate:
orto view instant estimate
$23,388
lower than listed pricei
High
$1,004,443
Mid
$956,612
Low
$908,782
Have a home? See what it's worth with an instant estimate
Use our AI-assisted tool to get an instant estimate of your home's value, up-to-date neighbourhood sales data, and tips on how to sell for more.







