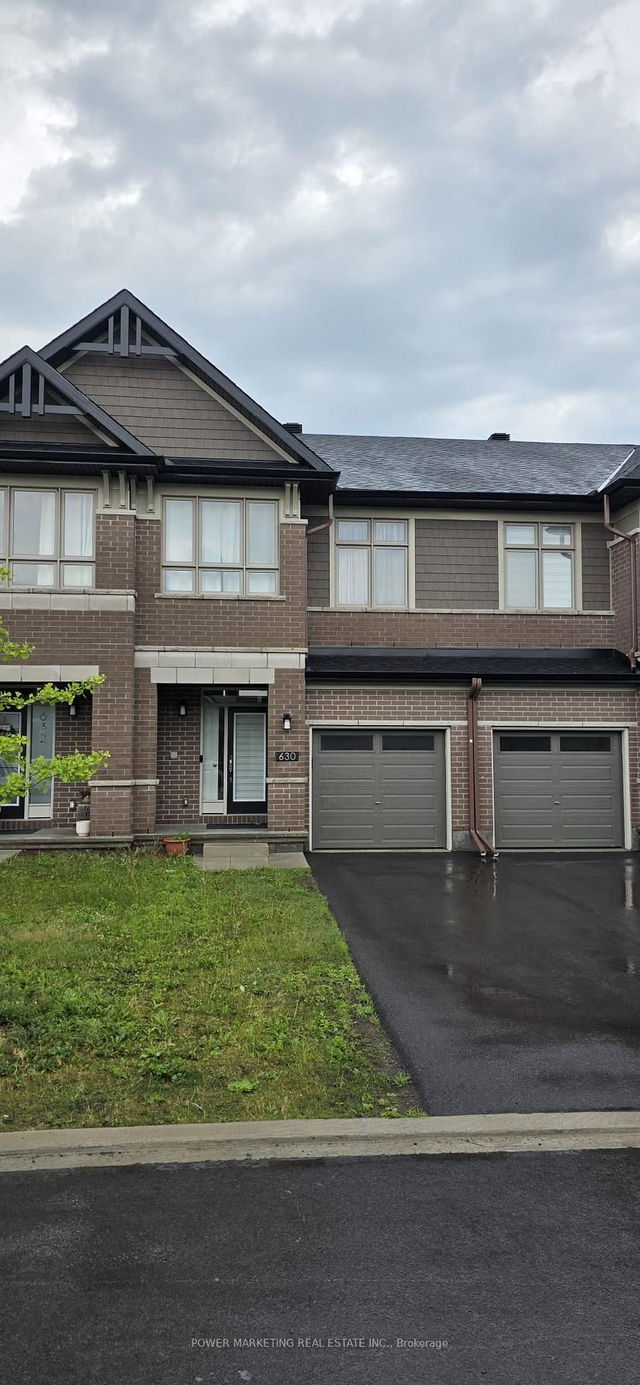Furnished
No
Lot size
813 sqft
Street frontage
-
Possession
2025-10-01
Price per sqft
$1.35 - $1.80
Hydro included
No
Parking Type
-
Style
2-Storey
See what's nearby
Description
Discover modern comfort and style in this beautifully maintained end-unit townhome located in a desirable, family-friendly neighbourhood. This spacious Minto Tahoe model offers a thoughtfully designed open-concept layout, perfect for both everyday living and entertaining. Step into the main floor and be greeted by soaring 9-foot ceilings, elegant pot lighting, and a bright, airy atmosphere. The gourmet eat-in kitchen is a true highlight, featuring a central island with a double sink and breakfast bar, sleek countertops, and a full suite of modern appliances. Whether you're enjoying a quick breakfast or hosting dinner with friends, this kitchen delivers in both functionality and style. Adjacent to the kitchen is a generous living and dining area, ideal for relaxing or gathering with loved ones. A spacious mudroom off the attached single-car garage provides extra storage and convenience, complete with a closet to keep everything organized. Upstairs, you'll find four generously sized bedrooms, including a luxurious primary suite with a large walk-in closet and a private 3-piece ensuite bathroom featuring a walk-in glass shower. The second-floor laundry room is thoughtfully located for maximum convenience. The fully finished lower level offers a cozy family room - perfect for movie nights, a home office, or a play area. Large windows bring in plenty of natural light, making this home feel welcoming and versatile. Situated close to parks, top-rated schools, grocery stores, public transit, and an array of local amenities, this home offers the perfect blend of comfort, convenience, and community living. Don't miss your chance to live in this exceptional home! Available For Rent October 1, 2025. Monthly Rent: $2,700 + Utilities (Heat, Hydro, Water)
Broker: RE/MAX HALLMARK REALTY GROUP
MLS®#: X12318495
Property details
Parking:
3
Parking type:
-
Property type:
Att/Row/Twnhouse
Heating type:
Forced Air
Style:
2-Storey
MLS Size:
1500-2000 sqft
Lot front:
7 Ft
Lot depth:
102 Ft
Listed on:
Aug 1, 2025
Show all details
Rooms
| Level | Name | Size | Features |
|---|---|---|---|
Second | Laundry | 0.0 x 0.0 ft | |
Second | Bedroom | 10.3 x 9.4 ft | |
Second | Bathroom | 0.0 x 0.0 ft |
Show all







