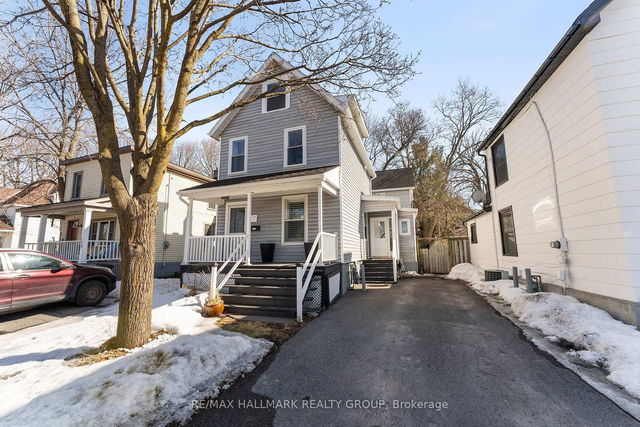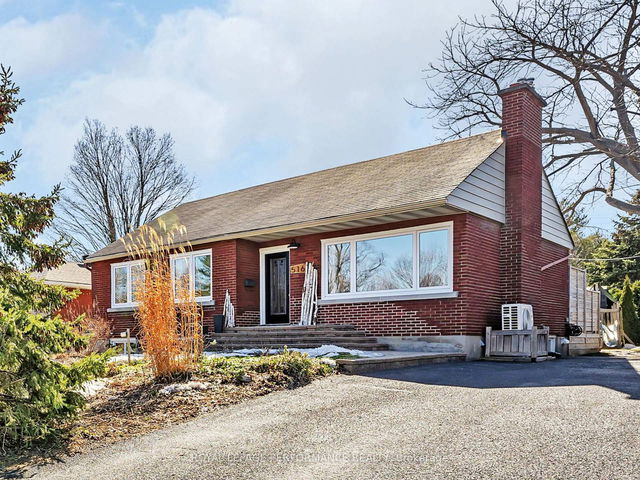Size
-
Lot size
5000 sqft
Street frontage
-
Possession
Immediate
Price per sqft
$519 - $692
Taxes
$7,091 (2024)
Parking Type
-
Style
Bungalow
See what's nearby
Description
Classic all-brick bungalow nestled on a quiet, tree-lined street in the heart of Westboro w/2,870 sq ft of total living space! This versatile home offers endless possibilities; ideal for multi-generational living, an income property, or families needing extra space, incl. dedicated offices for remote work. With 6 bedrooms in total (3 on the main, 3 downstairs), both levels are completely independent w/their own kitchen + laundry. The main lvl features an updated kitchen w/ ample counter space, breakfast bar, custom cabinetry + bright dining area. The brick fireplace serves as the centerpiece of the adjacent living room, offering ample room for entertaining and relaxation. The 3 bedrooms on this level are exceptionally spacious, incl. the primary with a 4-piece Ensuite. A convenient laundry closet adds to the functionality, while the carpet-free design enhances both style and ease of maintenance. The lower lvl stands out w/its own full kitchen, eating area & family room, highlighted by a rare oversized window that floods the space w/natural light. Three bedrooms incl. a primary with 2-piece Ensuite plus a dedicated laundry closet + additional full bathroom, enhance the convenience + functionality of this level. Outside, enjoy the charming curb appeal, interlock front walkway, detached garage + mature trees that surround the home. With an impressive Walk Score of 89 and a Bike Score of 99 (a true bikers paradise), this location is unbeatable! Start your day with a session at Pure Yoga, then swing by Lululemon before grabbing a coffee + warm bread from Cobb's Bakery. In the evening, take a leisurely stroll to Fratelli, one of Ottawa's favorite dining spots; all just a 10-15min walk away! Plus, enjoy The Ottawa River Pathway, schools, parks + endless amenities nearby. A home to share w/loved ones or a smart investment; this property offers warmth, practicality, and a place where memories can be made for years to come. 24hrs irr. on offers, some photos virtually staged.
Broker: ROYAL LEPAGE TEAM REALTY
MLS®#: X12017753
Property details
Parking:
6
Parking type:
-
Property type:
Detached
Heating type:
Forced Air
Style:
Bungalow
MLS Size:
1500-2000 sqft
Lot front:
50 Ft
Lot depth:
100 Ft
Listed on:
Mar 13, 2025
Show all details







