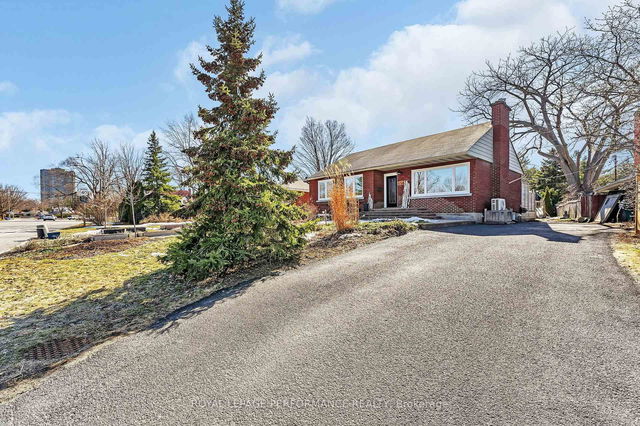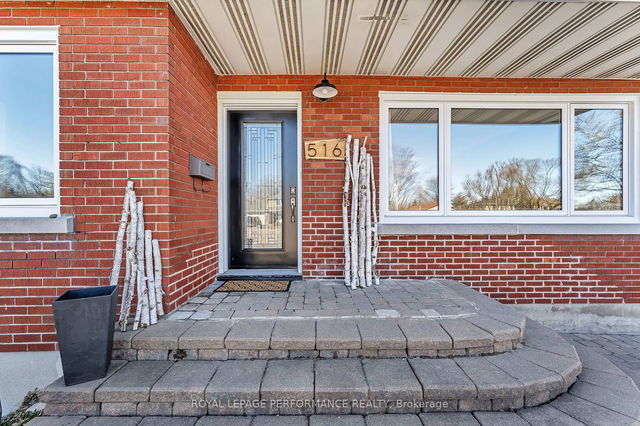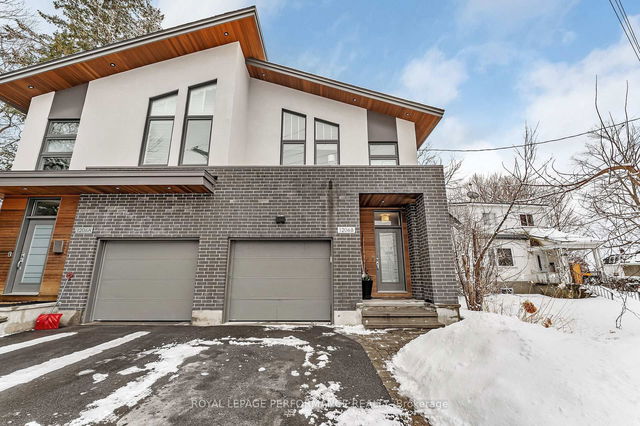| Level | Name | Size | Features |
|---|---|---|---|
Basement | Recreation | 21.6 x 18.1 ft | |
Main | Mud Room | 14.0 x 9.0 ft | |
Main | Kitchen | 14.1 x 10.3 ft |
516 Sherbourne Road




About 516 Sherbourne Road
Located at 516 Sherbourne Road, this Ottawa detached house is available for sale. 516 Sherbourne Road has an asking price of $1098000, and has been on the market since March 2025. This 1500-2000 sqft detached house has 3 beds and 3 bathrooms. 516 Sherbourne Road, Ottawa is situated in Highland Park, with nearby neighbourhoods in Woodpark, Glabar Park, Westboro and Bel Air Heights.
For groceries or a pharmacy you'll likely need to hop into your car as there is not much near this detached house.
For those residents of 516 Sherbourne Rd, Ottawa without a car, you can get around rather easily. The closest transit stop is a Bus Stop (DOVERCOURT / COURTENAY) and is a short distance away connecting you to Ottawa's public transit service. It also has route nearby.
- 4 bedroom houses for sale in Highland Park
- 2 bedroom houses for sale in Highland Park
- 3 bed houses for sale in Highland Park
- Townhouses for sale in Highland Park
- Semi detached houses for sale in Highland Park
- Detached houses for sale in Highland Park
- Houses for sale in Highland Park
- Cheap houses for sale in Highland Park
- 3 bedroom semi detached houses in Highland Park
- 4 bedroom semi detached houses in Highland Park



