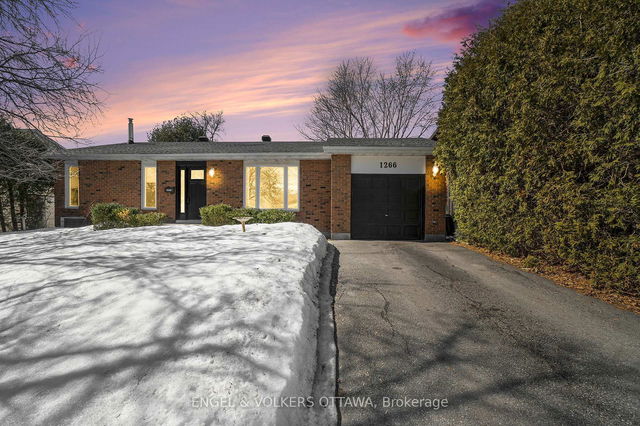Size
-
Lot size
5000 sqft
Street frontage
-
Possession
Immediate
Price per sqft
$517 - $705
Taxes
$4,424 (2024)
Parking Type
-
Style
2-Storey
See what's nearby
Description
Welcome to this beautifully remodeled and energy-efficient home in the desirable Overbrook neighborhood. Thoughtfully updated from top to bottom, this spacious home offers a perfect blend of modern style and practical living. Enjoy peace of mind with a brand-new kitchen, bathrooms, flooring, paint, furnace, air conditioner, roof, some windows, doors and moreall designed with contemporary finishes and quality craftsmanship.The main floor features a bright and inviting living space with a large window that floods the room with natural light. The stunning open-concept kitchen boasts quartz countertops, stainless steel appliances, and a dining area that flows seamlessly into the living space. A third bedroom on this level offers flexibility, whether as a guest room, home office, or playroom. A stylish new powder room completes the floor. Upstairs, you'll find two generously sized bedrooms and a beautifully renovated bathroom. The primary suite includes a spacious walk-in closet, providing ample storage. The finished basement expands your living options with a versatile recreation room, a full bathroom combined with a laundry room, and an office/den is ideal for working from home or additional living space. A separate back entrance provides access to both the main floor and basement, offering great potential for A DUPLEX OR AN IN-LAW SUITE. Step outside to the large backyard, perfect for entertaining or relaxing. The deck, gazebo, and two sheds add functionality and charm to the outdoor space. Situated in a walkable, family-friendly, and bike-friendly community, this home is just minutes from parks, schools, shopping, and public transit, making it an ideal choice for families and professionals alike! Book your personal showing today.
Broker: ROYAL LEPAGE TEAM REALTY
MLS®#: X12008869
Property details
Parking:
3
Parking type:
-
Property type:
Detached
Heating type:
Forced Air
Style:
2-Storey
MLS Size:
1100-1500 sqft
Lot front:
50 Ft
Lot depth:
100 Ft
Listed on:
Mar 8, 2025
Show all details
Rooms
| Level | Name | Size | Features |
|---|---|---|---|
Main | Living Room | 16.0 x 11.3 ft | Breakfast Bar, Backsplash |
Second | Bedroom 2 | 11.4 x 10.7 ft | |
Basement | Recreation | 21.9 x 14.0 ft | Fireplace, Large Window, Pot Lights |
Show all
Instant estimate:
orto view instant estimate
$5,778
lower than listed pricei
High
$807,683
Mid
$769,222
Low
$730,761







