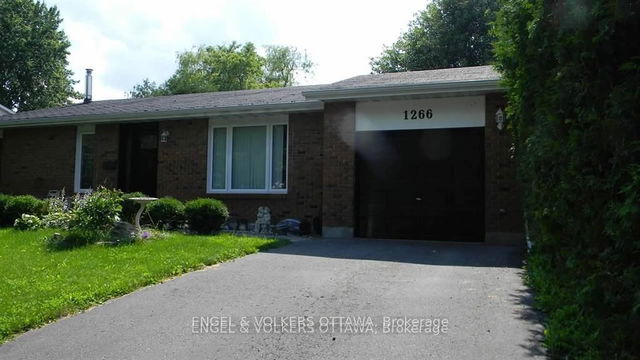Size
-
Lot size
5800 sqft
Street frontage
-
Possession
Flexible
Price per sqft
$437 - $595
Taxes
$4,200 (2024)
Parking Type
-
Style
Backsplit 3
See what's nearby
Description
**OPEN HOUSE MAY 25th 2-4PM** Charming & Well-Maintained 2+1 Bedroom Backsplit in Carson Grove . Situated on a premium, quiet crescent, this beautifully cared-for home offers a rare opportunity to own in the highly desirable Carson Grove neighborhood. Enjoy the perfect balance of peaceful suburban living while being just minutes from CSIS, NRC trails, shopping, transit, and all essential amenities. Inside, you'll find a bright and inviting living space, where a large picture window in the living room offers a beautiful view of the landscaped front yard. The spacious eat-in kitchen provides ample counter and cabinet space and seamlessly flows to a large deck ideal for outdoor dining and entertaining. The adjoining dining area adds versatility, making it perfect for both casual meals and formal gatherings. The upper level features two generously sized bedrooms with plenty of closet space and a well-appointed main bathroom. The finished lower level includes a large rec room, an additional bedroom, a 2-piece bathroom, with walkout access to the private, fully fenced backyard with no rear neighbors offering a true sense of tranquility and seclusion. With its thoughtful layout, prime location, and exceptional outdoor space, this home is a rare find in Carson Grove. Don't miss this opportunity schedule your showing today! 24 hrs irrevocable on all offers
Broker: ENGEL & VOLKERS OTTAWA
MLS®#: X12169552
Property details
Parking:
3
Parking type:
-
Property type:
Detached
Heating type:
Forced Air
Style:
Backsplit 3
MLS Size:
1100-1500 sqft
Lot front:
58 Ft
Lot depth:
100 Ft
Listed on:
May 23, 2025
Show all details
Rooms
| Level | Name | Size | Features |
|---|---|---|---|
Lower | Recreation | 23.3 x 13.8 ft | |
Main | Bedroom | 11.4 x 10.3 ft | |
Basement | Utility Room | 19.0 x 13.8 ft |
Show all
Instant estimate:
orto view instant estimate
$14,845
lower than listed pricei
High
$672,163
Mid
$640,155
Low
$608,148
Have a home? See what it's worth with an instant estimate
Use our AI-assisted tool to get an instant estimate of your home's value, up-to-date neighbourhood sales data, and tips on how to sell for more.







