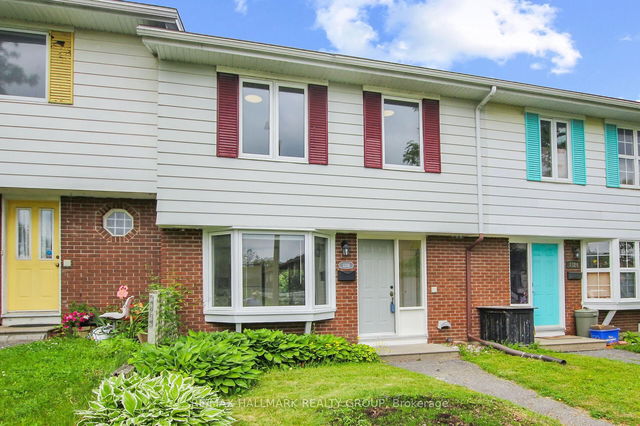Size
-
Lot size
1473 sqft
Street frontage
-
Possession
Immediate
Price per sqft
$333 - $455
Taxes
$2,917 (2024)
Parking Type
-
Style
2-Storey
See what's nearby
Description
This exquisitely situated three-bedroom, two-bathroom end unit townhome, nestled in the desirable Leslie Park neighborhood, is just what you've been looking for! Its prime location offers convenient access to the Queensway, Bayshore Shopping Center, Queensway Carleton Hospital, and College Square Shopping Complex. This executive townhome, meticulously maintained, benefits from minimal association fees, only $113.10 per month, covering groundskeeping and snow removal. Hardwood floors grace the main and second levels, no carpeting! The well-appointed kitchen includes a breakfast nook and large window making it bright and welcoming. Pass through window to the formal dining room. A spacious living room, featuring expansive windows completes the main floor. The private back yard is freshly sodded and fenced with a patio for summer dining or enjoying the mature trees with your morning coffee. Upstairs, three generously sized bedrooms with ample closet space share a four-piece bathroom with a large vanity. The full, unfinished basement, freshly painted, awaits your personal touch. Note; Furnace, Air Conditioning and Roof are all 6 years old. Currently vacant, this home is move-in ready. Note: Parking is the first spot, directly in front of the unit.
Broker: KELLER WILLIAMS INTEGRITY REALTY
MLS®#: X12233243
Property details
Parking:
Yes
Parking type:
-
Property type:
Att/Row/Twnhouse
Heating type:
Forced Air
Style:
2-Storey
MLS Size:
1100-1500 sqft
Lot front:
20 Ft
Lot depth:
71 Ft
Listed on:
Jun 19, 2025
Show all details
Rooms
| Level | Name | Size | Features |
|---|---|---|---|
Second | Primary Bedroom | 14.1 x 10.2 ft | |
Second | Bedroom 3 | 11.1 x 8.9 ft | |
Second | Bedroom 2 | 11.8 x 10.2 ft |
Show all
Instant estimate:
orto view instant estimate
$4,180
higher than listed pricei
High
$529,388
Mid
$504,179
Low
$478,970
Have a home? See what it's worth with an instant estimate
Use our AI-assisted tool to get an instant estimate of your home's value, up-to-date neighbourhood sales data, and tips on how to sell for more.







